Civil Design Courses in Coimbatore
Gain hands-on training with real-time projects and industry tools to build a strong career in civil design and construction.
Architecture and Interior Design Courses in Coimbatore
Master architecture and interior design skills with creative concepts, practical training, and real-world projects to shape inspiring spaces
Bim Course in Coimbatore
Master Building Information Modeling with practical training to streamline design, planning, and construction workflows.
UI & UX And Graphic Design Courses in Coimbatore
Learn creative design principles, user interface development, and user experience strategies with hands-on projects to build modern, engaging digital designs.
ABOUT US
Welcome to CADD BIM Technologies Your Trusted Partner in Advanced Design and BIM Solutions
Based in Coimbatore, we specialize in providing industry-leading CADD BIM Training in Coimbatore tailored to meet the needs of aspiring engineers, architects, and construction professionals. Our mission is to bridge the gap between education and industry by offering hands-on training in cutting-edge tools and technologies, including CAD drafting, 3D modeling, and BIM workflows. We focus on practical learning, career-oriented modules, and project-based exercises that help students build strong portfolios and job-ready skills.
With a team of experienced instructors and a curriculum designed for real-world applications, we empower you to excel in design, planning, and project management. Our training emphasizes both technical expertise and creative problem-solving, ensuring learners can adapt to evolving industry standards. Join CADD BIM Technologies in Coimbatore and take the first step toward a successful career in the world of design and construction innovation.
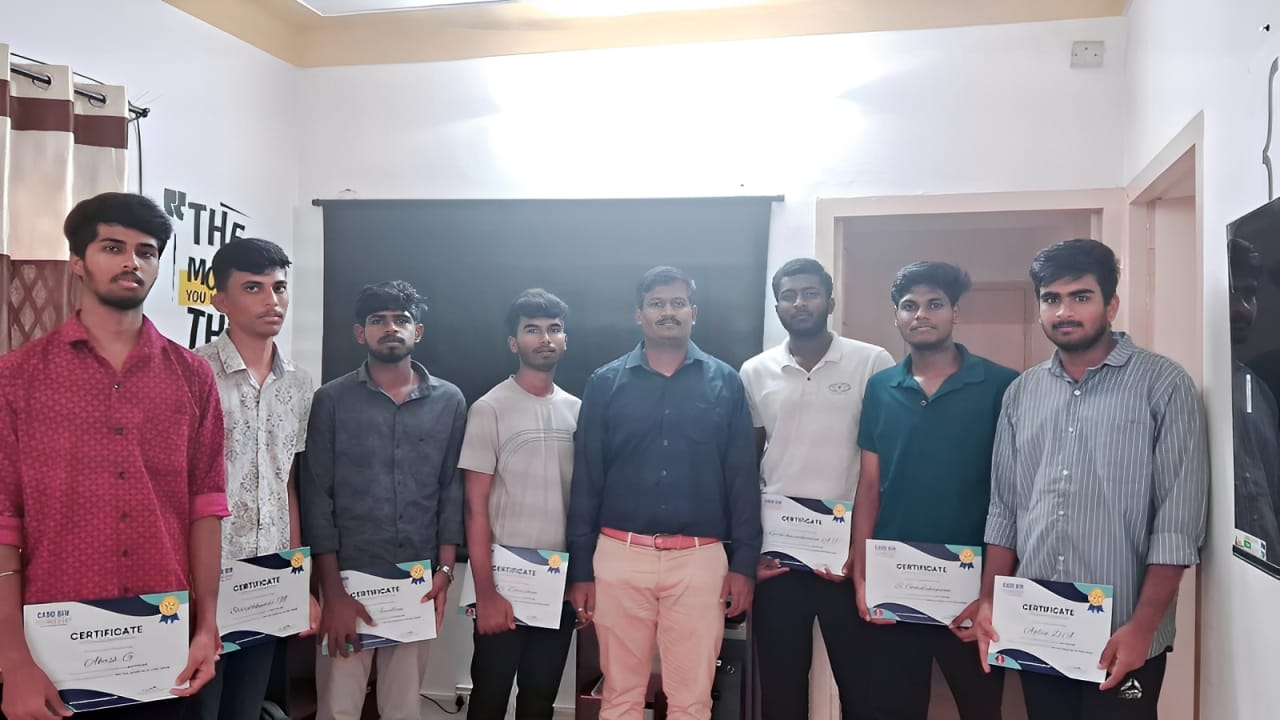
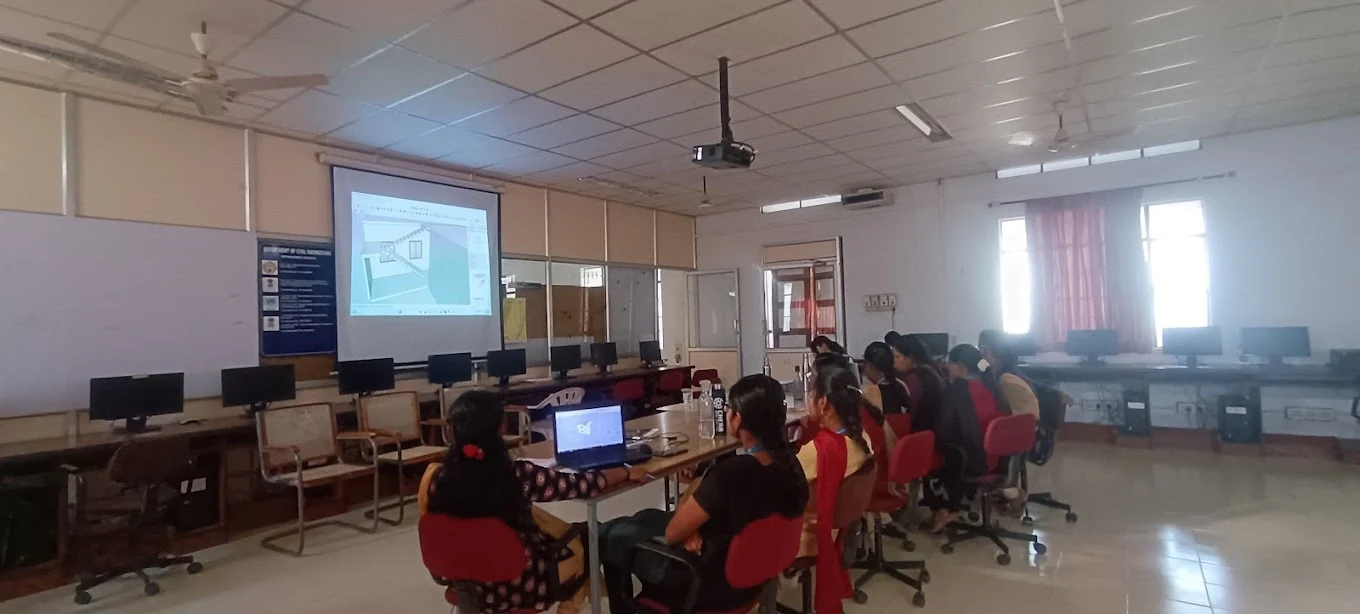
Why Choose Us
At CADD BIM Technologies, we are dedicated to equipping both professionals and students with the essential skills to thrive in their careers. Here’s why CADD BIM Technologies Courses and civil software course including our Civil 3D course and CADD BIM Training in Coimbatore, make us the leading choice for design, engineering, and management training.
Industry Experienced Trainers
Hands-On Learning
Low Cost
Our Industrial Parterns
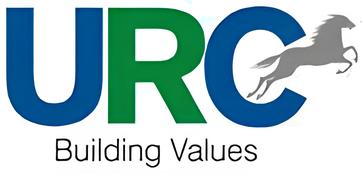
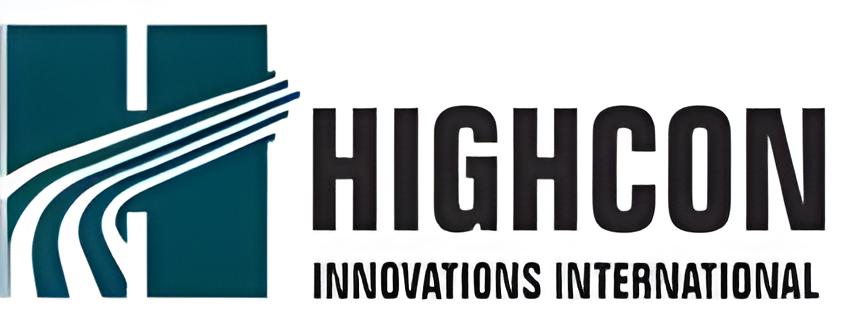


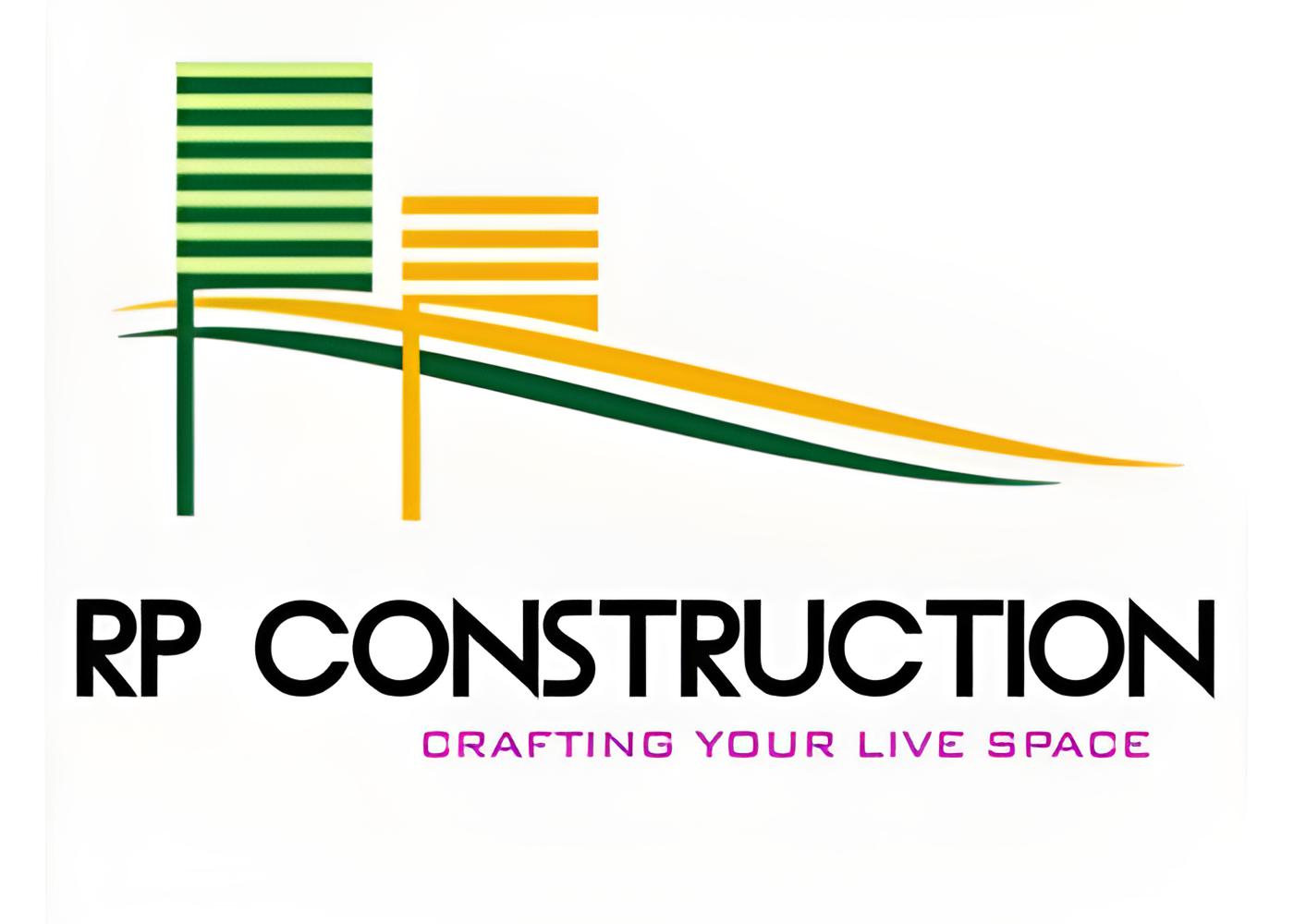
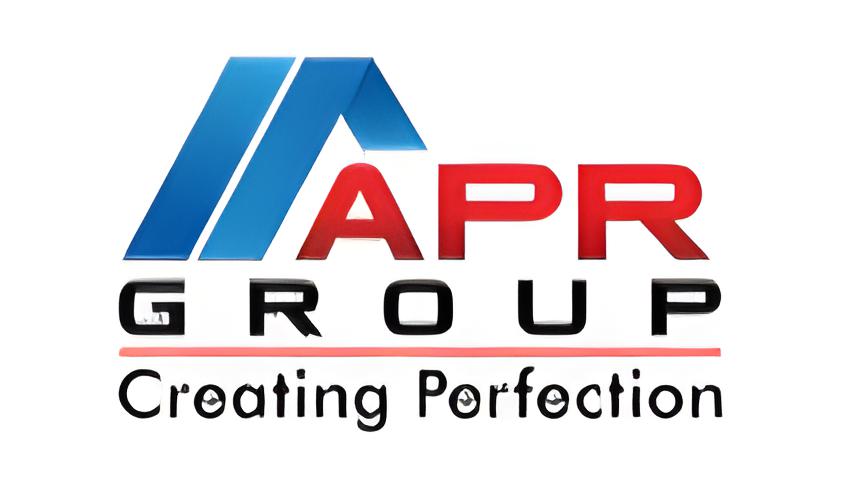
Courses Offered By CADD BIM Technologies
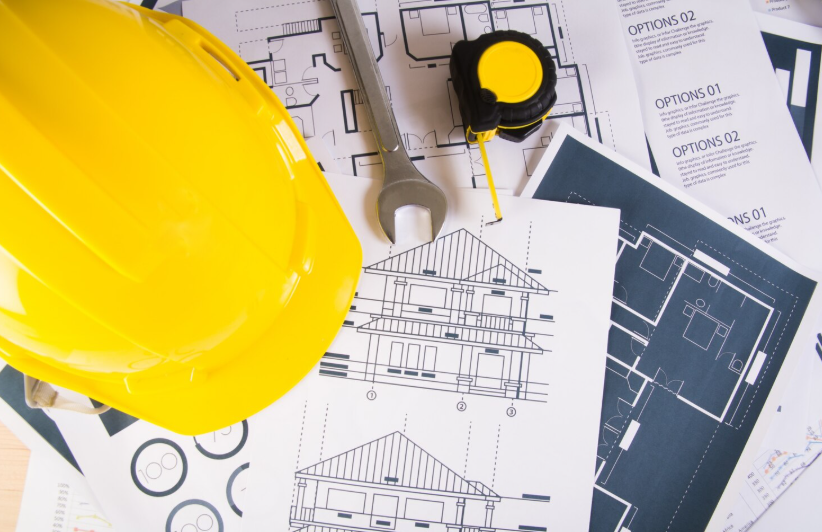
Civil Courses
Gain expertise in design and drafting with tools like AutoCAD, Revit Architecture, SketchUp, 3DS Max, V-Ray, Lumion, Enscape to excel in civil engineering projects, Civil 3D design and drafting course.
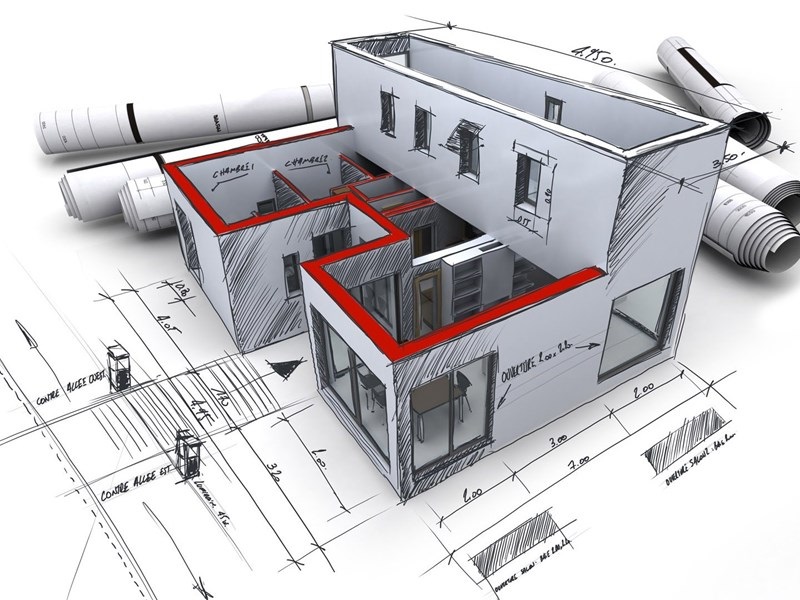
Architecture Design Course
Develop architectural design skills using AutoCAD, Revit Architecture, SketchUp, 3DS Max, V-Ray, Lumion, and Enscape for innovative projects.
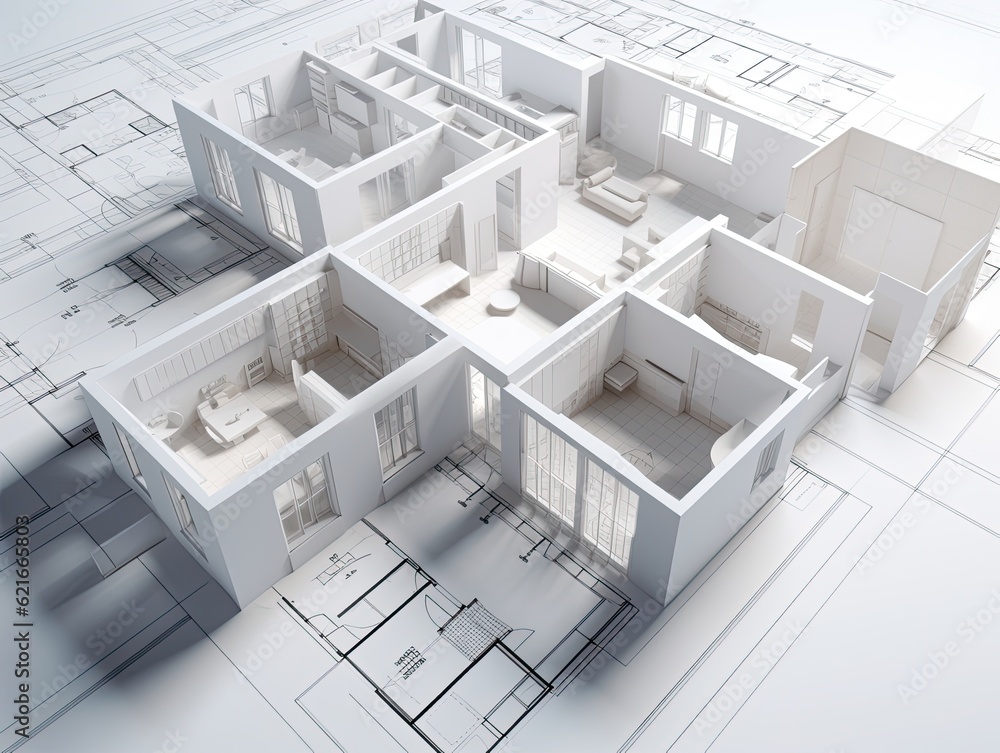
Interior Designing Course
Master interior design techniques with AutoCAD, Revit Architecture, SketchUp, 3DS Max, V-Ray, Lumion, and Enscape for stunning interiors.

Visualization Course
Learn advanced visualization using AutoCAD, Revit Architecture, SketchUp, 3DS Max, V-Ray, Lumion, and Enscape to bring designs to life.
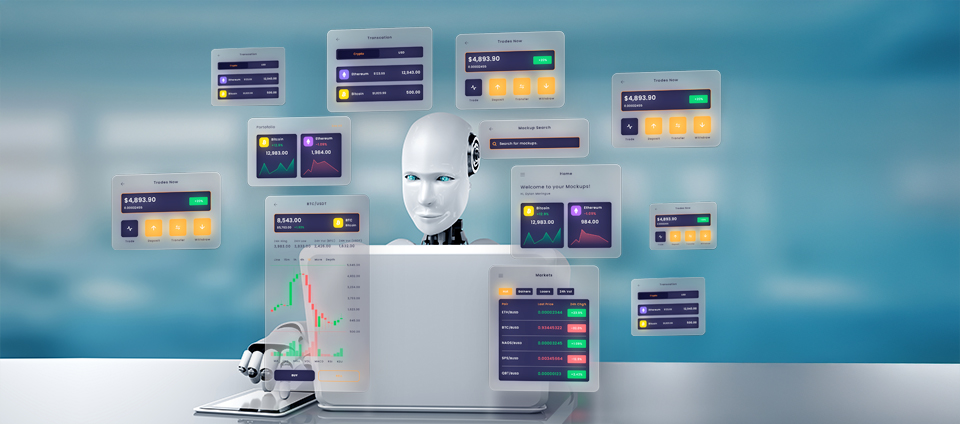
Graphic Design and UI/UX Course
At CADD BIM Academy, we are revolutionizing education by integrating Artificial Intelligence (AI) tools into our courses, ensuring students learn the most cutting-edge, industry-relevant skills.

Quantity Surveying Course
Develop skills in cost estimation and material management with industry-relevant quantity surveying techniques.
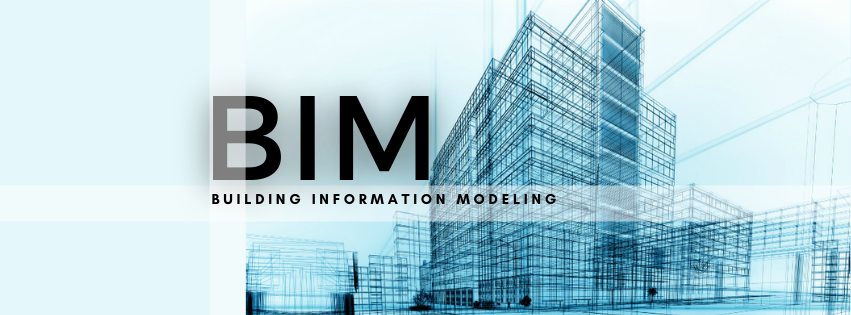
BIM Course
Advance your career in Building Information Modeling (BIM) with AutoCAD, Revit Architecture, Revit Structure, and Revit MEP
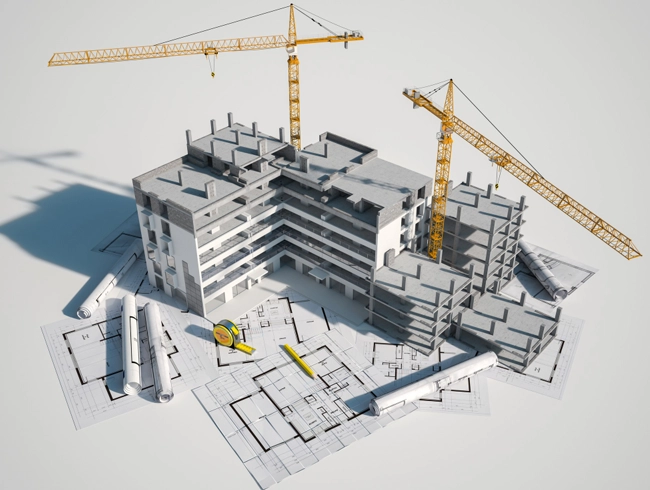
Structural Detailing Course
Master detailing techniques using AutoCAD, Revit Structure, and Tekla Structure for precise structural documentation.
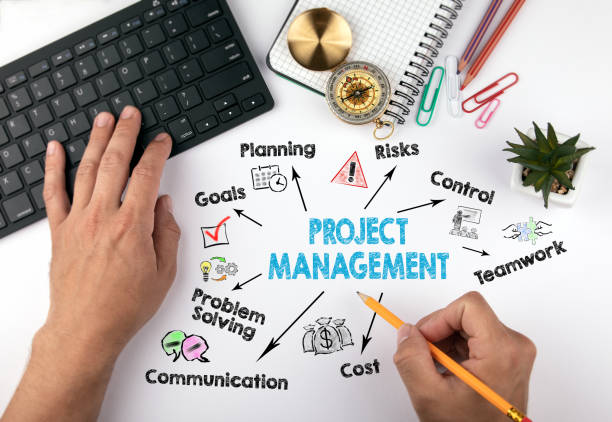
Project Management Course
Learn project planning and execution with MS Project and Primavera to manage complex projects effectively.
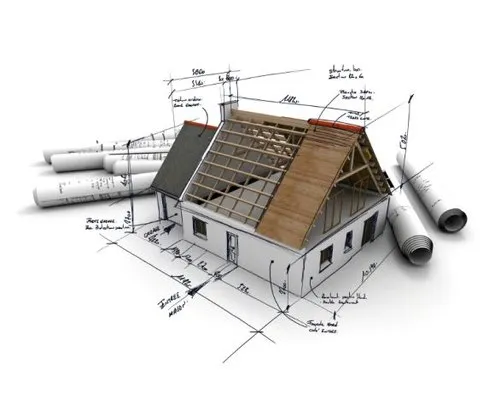
Structural Designing Course
Specialize in structural design with AutoCAD, STAAD.Pro, Revit Structure, and Tekla Structure for robust construction projects.

MEP Course
Focus on Mechanical, Electrical, and Plumbing (MEP) design with AutoCAD and Revit MEP for efficient building services.

Mechanical Product Designing Course
Enhance your mechanical design skills with AutoCAD, SolidWorks, Creo, CATIA, and Revit MEP for innovative product development.
Empowering Engineers with CADD BIM






Explore Our Training Sessions
See how CADD BIM Technologies builds your skills with expert-led theory, career guidance, and hands-on practice sessions.
Theory Class Session
Structured lessons covering core concepts and real-world applications to strengthen your foundation in design and engineering.
Career Counselling
Expert guidance on career paths, job readiness, and industry insights to help you plan a successful future and strengthen your foundation in design.
Individual Practices
Guided practice sessions and exercises to sharpen practical skills and build confidence with real projects and strengthen your foundation in design.
Student Design Presentations
At CADD BIM Technologies, students showcase their creativity and technical expertise through specialized presentations in Interior & Architecture Design, Drafting, and UI/UX Design. These sessions highlight how classroom learning is transformed into professional projects, blending innovation with real-world application.
Interior & Architecture Design Presentation
A creative showcase where students present interior and architectural design concepts with professional visuals.The presentation focuses on space planning, furniture layouts, material selection, and modern design styles.
Drafting Presentation
Students demonstrate technical drafting skills with detailed 2D and 3D drawings. This presentation covers floor plans, elevations, and construction detailing, ensuring precision and accuracy in communicating design ideas for real-world applications.
UI & UX Design Presentation
A modern design showcase where students present user interface and user experience projects. The presentation focuses on wireframes, prototypes, and interactive design, emphasizing usability, responsive layouts, and engaging digital experiences for web and mobile applications.
Building Careers with CADD BIM Technologies
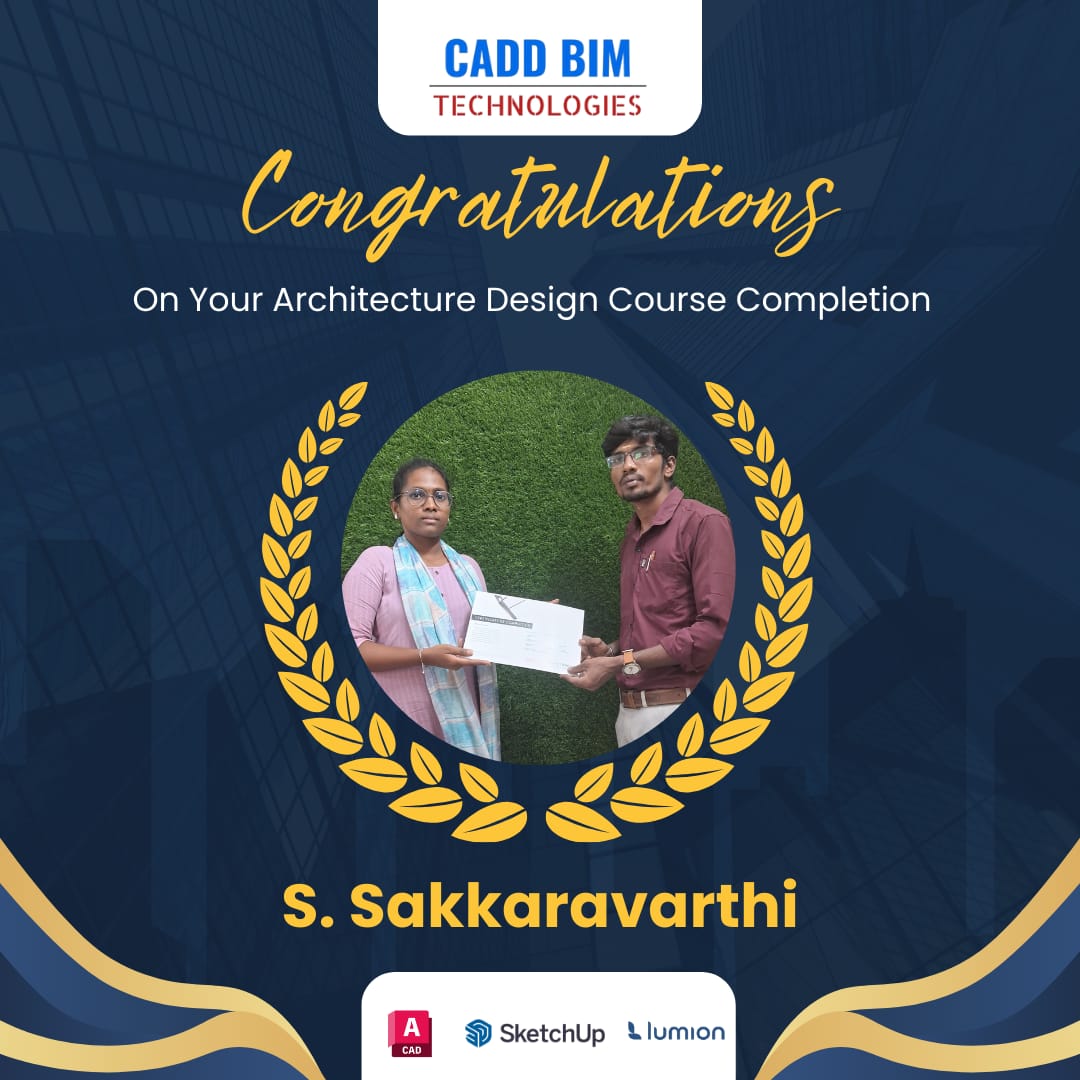
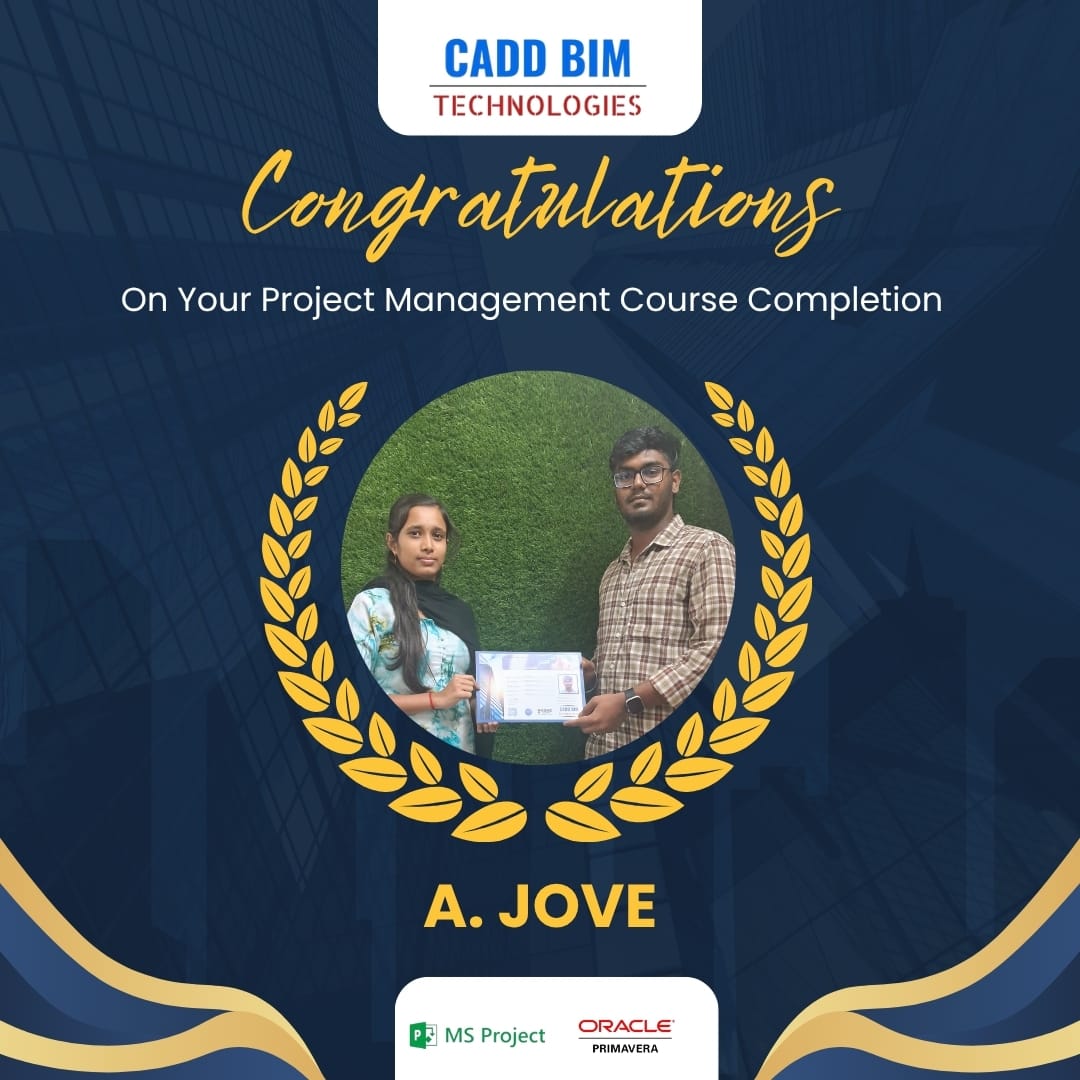
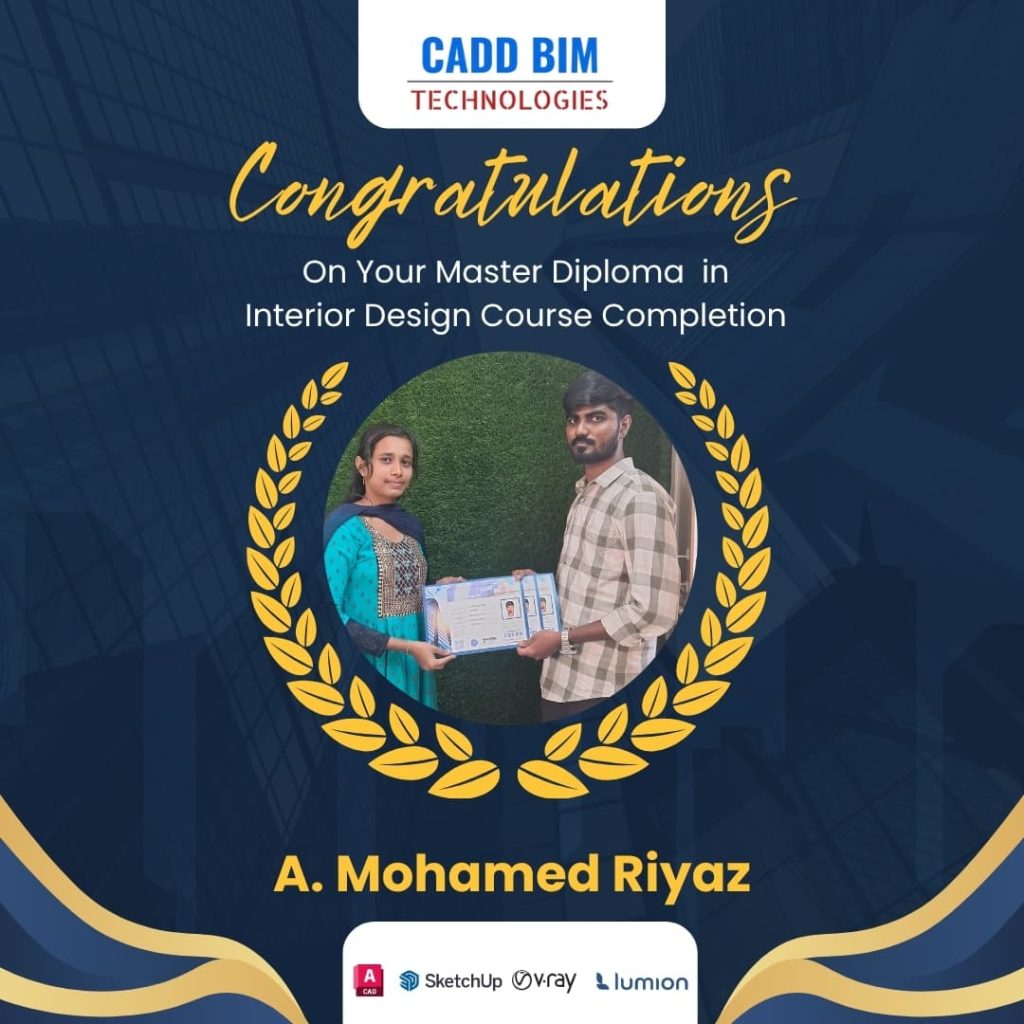

Interior Design Walkthrough
Student: DHANYA
Profession & Software: Civil Engineer | SketchUp & V-Ray
Learning Outcome: Dhanya developed her skills in Interior design and 3D visualization, creating detailed models, realistic textures, and lighting simulations. She enhanced her problem-solving, creative mind and design execution abilities, successfully translating ideas into professional-grade projects.

Architecture & Interior Design Walkthrough
Student: DHIVYA
Software Used: SketchUp & V-Ray
Learning Outcome: Dhivya learned advanced Architectural and Interior design techniques, mastering 3D modeling and realistic rendering. She gained hands-on experience in spatial layouts, material selection, lighting, and creating professional design presentations. This project showcases her creativity combined with practical design skills.
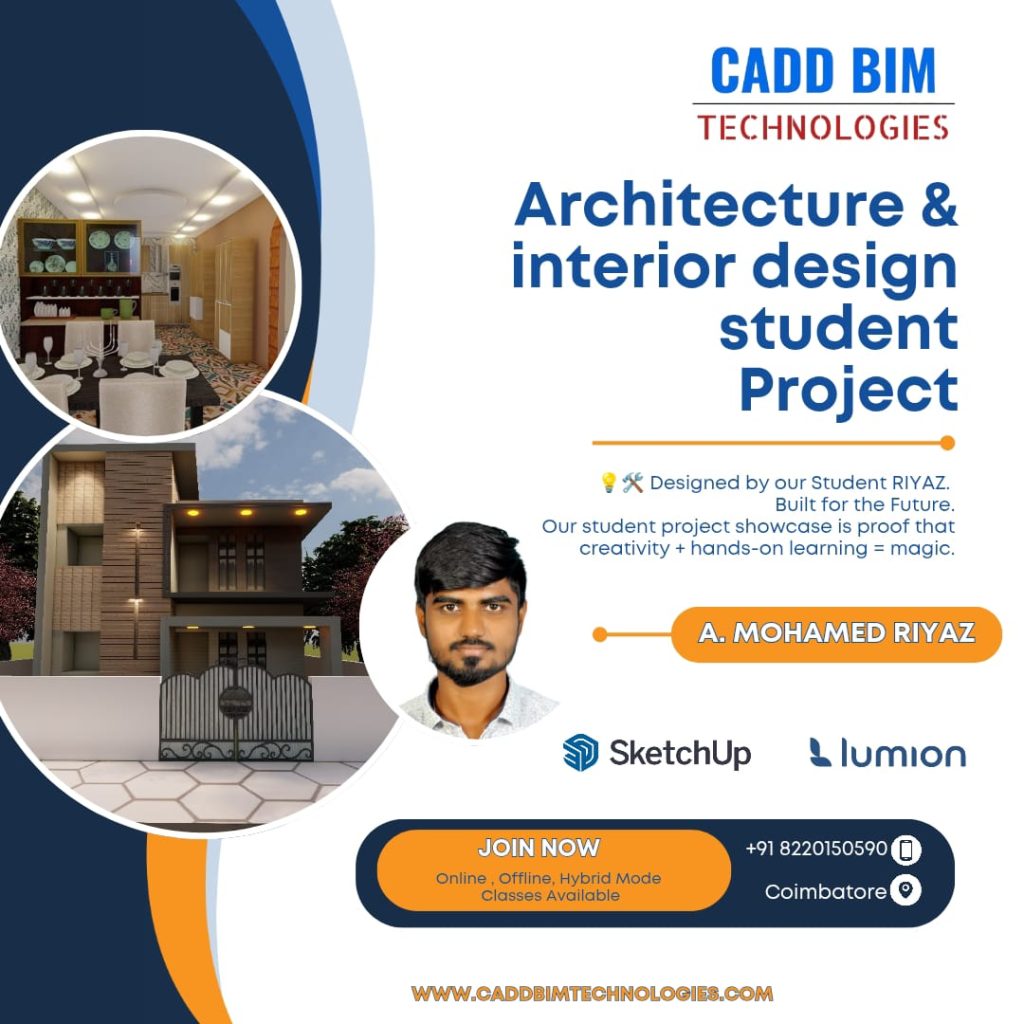
Architecture & Interior Design Walkthrough
Student: MOHAMED RIYAZ
Software Used : Lumion | SketchUp & V-Ray
Learning Outcome: Mohamed Riyaz developed his skills in Architecture and Interior Design and 3D visualization, creating detailed models, realistic textures, and lighting simulations. He enhanced her problem-solving, creative mind and design execution abilities, successfully translating ideas into professional-grade projects.
Student Project
Interior & Architecture Design Walkthrough
This student project presents a modern architectural design with realistic 3D visualization. The walkthrough highlights elegant interiors, contemporary ceiling designs, stylish wall décor,and well-planned spaces, along with an exterior view featuring landscaped surroundings, parking, and a sleek elevation. A complete blend of creativity and practical design skills.
Welcome to Student Community
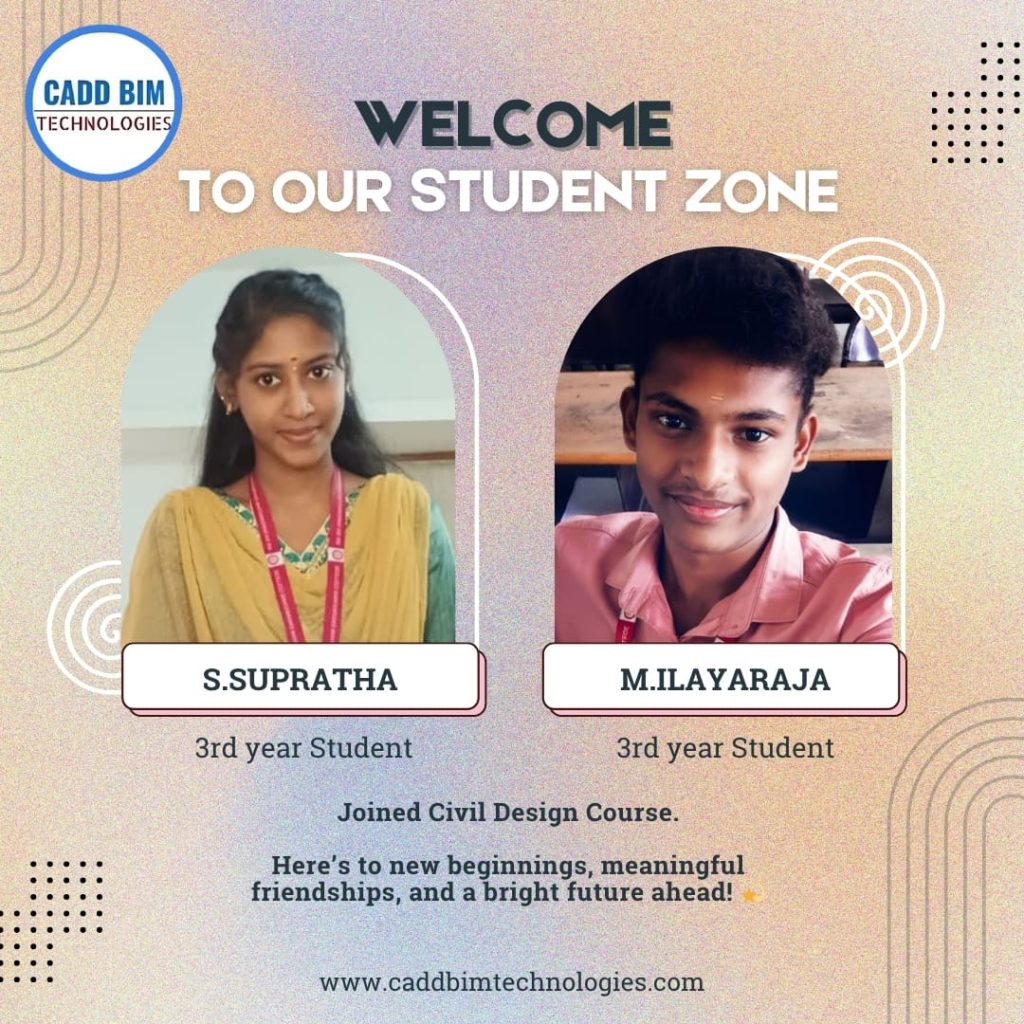
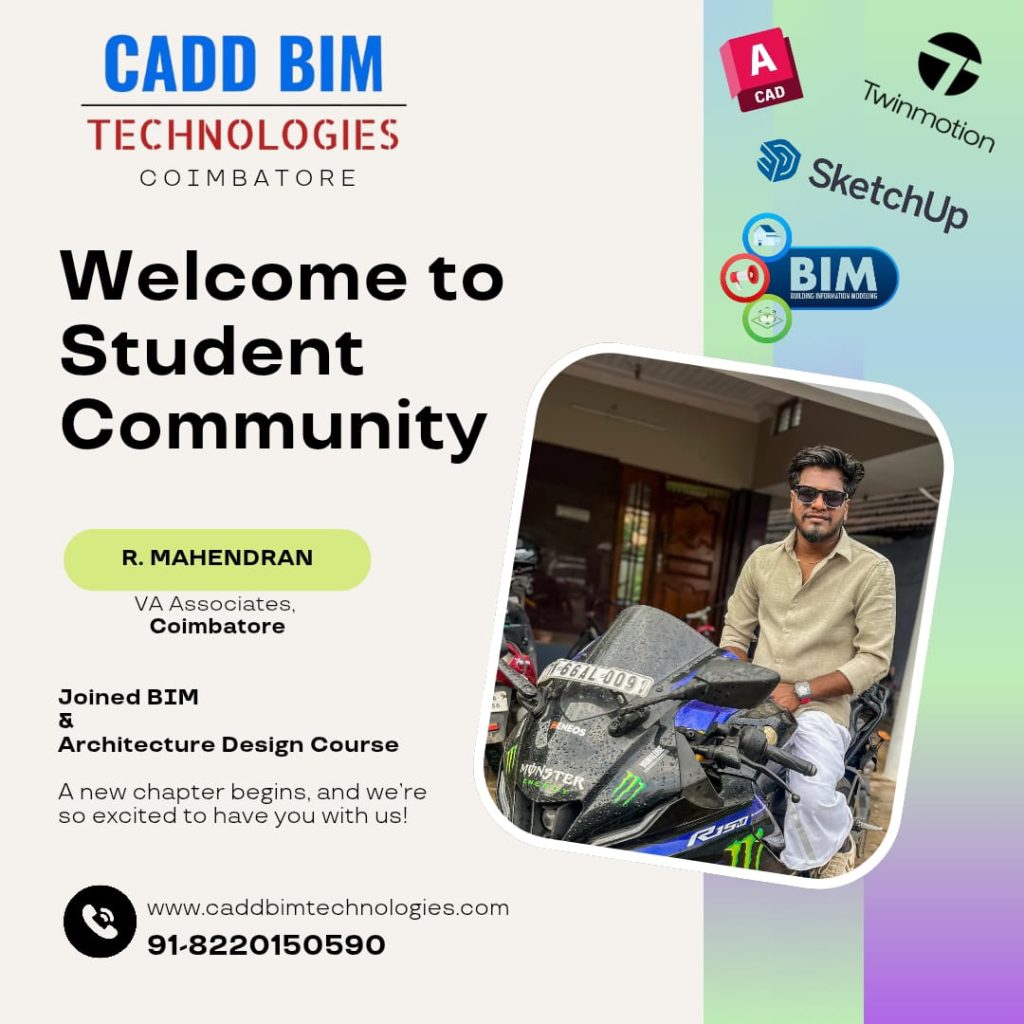
Testimonial
What Our Students Say

Hi this is Jove I have learned Project Management Course on Primavera P6 and MS Project in your CADD Bim Technologies. The course session was very Easy and Pleasant one. I'm So much Satisfied...Then The staff Teaching style also good. Finally I Complete My course Successful Thanks For CADD BIM Technologies

As an Architect I have joined cad bim technology .I have learnt about MEP, structural, and Revit architecture. Learning process was effect and the staffs all are well trained professionally. As I was working the class was so flexible and understandable according to my convinient. I strongly recommend cad bim technology

I had been here from the year of 2021. I did my Cad, revit & BIM. This institute is good for civil students to learn their skills. The staffs are friendly & available to clear all our doubts & mistakes in software areas. Also Provide good practice to master our software skills. "Better to learn & Keep learn"

I had a great experience learning Core BIM at Caddbim Technology. The staff are very friendly, patient, and always willing to help. I also appreciate the flexibility in scheduling, which made it easier to complete the course at my own pace. Highly recommended.
1st Floor, 45 A, Gokhale St, opposite to Senthil Kumaran Theatre, Ram Nagar Main, Gandhipuram, Coimbatore, Tamil Nadu 641009.
CHENNAI :No.67B, W Block 5th Street, Anna Nagar, Chennai-600040.
CONTACT:Email : [email protected]
Call : 8220150590
Landline : 0422-4374455
WhatsApp : 8015228456
