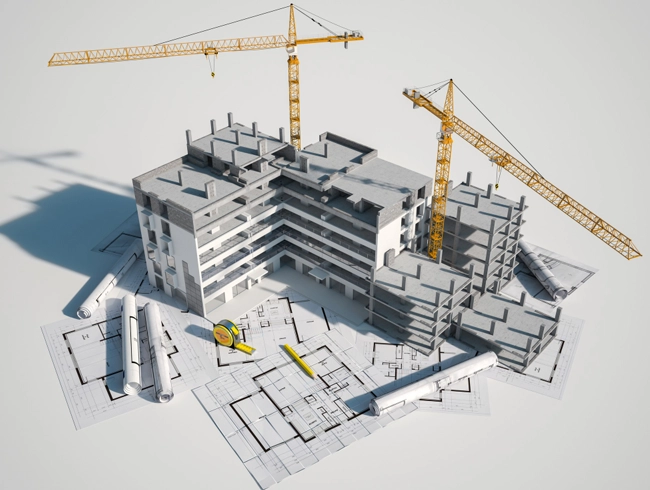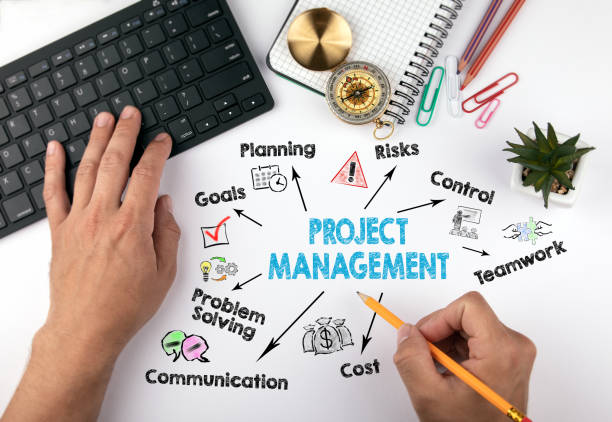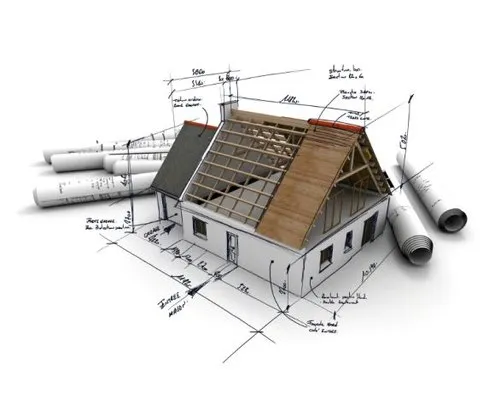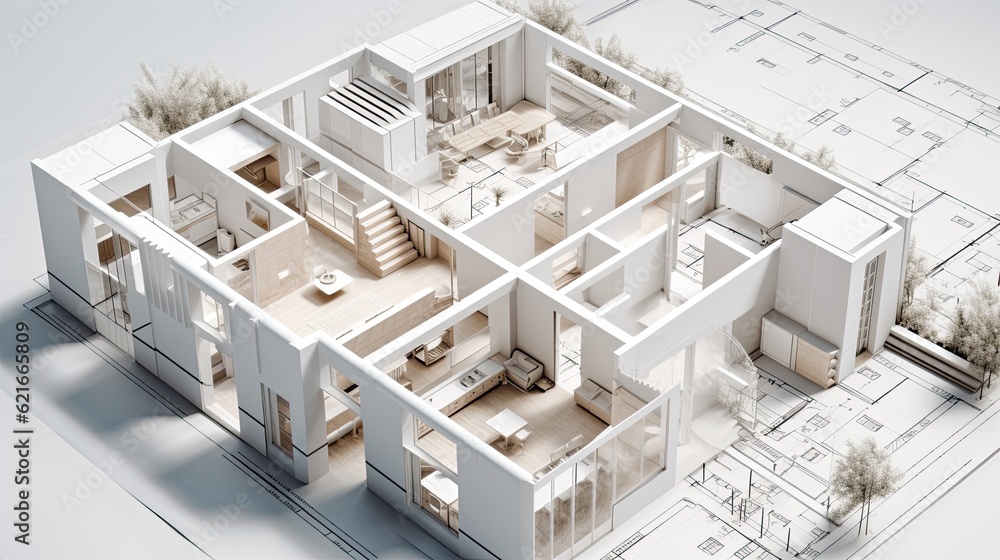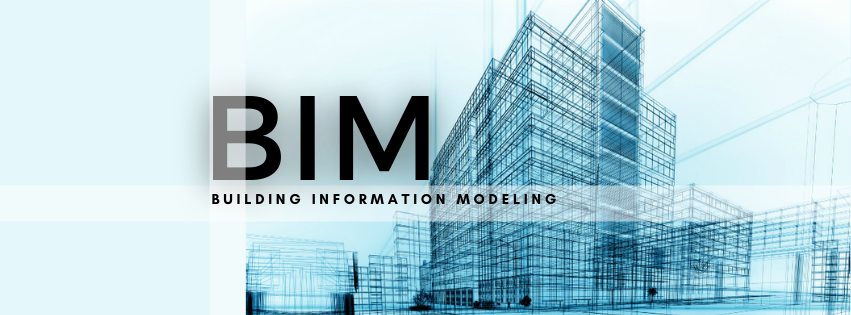Architecture Design Courses in coimbatore
AutoCAD Architecture Design Course in Coimbatore
Course Overview:
The AutoCAD Architecture Design course is designed to help students master computer-aided design (CAD) techniques specific to architecture by CADD BIM training in Coimbatore. Whether you’re a beginner or a professional, this program covers 2D drafting, 3D modeling, architectural documentation, and design detailing. Participants will gain practical experience in creating architectural drawings, floor plans, elevations, and sections, using AutoCAD to bring their creative designs to life.
What You’ll Learn:
- Fundamentals of AutoCAD Architecture: Understanding the software’s interface and basic functions tailored to architecture.
- Precision Drafting for Architecture: Techniques for creating accurate architectural drawings, including floor plans, sections, and elevations.
- 2D and 3D Modeling: Designing both 2D layouts and 3D building models for various architectural projects.
- Construction Documentation: Creating and managing detailed construction drawings, including annotations, dimensions, and layouts.
- Site Design: Planning architectural site layouts, landscaping, and land development.
- Building Information Modeling (BIM) Basics: Integrating building components for efficient design and documentation.
- Advanced Drawing Techniques: Using AutoCAD to design walls, doors, windows, roofs, and other architectural elements.
- Effective Design Communication: Producing professional-quality drawings that clearly convey design intent.
- Hands-on Projects: Applying skills in real-world architecture design projects, from residential to commercial buildings.
Requirements:
- Basic computer literacy and familiarity with the Windows operating system.
- High school diploma or equivalent qualification.
- Basic knowledge of architecture or design concepts is helpful but not required.
- Access to a computer with AutoCAD Architecture software installed (training centers may provide access).
- Willingness to participate in hands-on exercises and work on design projects.
Why Learn AutoCAD for Architecture?
AutoCAD is the industry-standard tool used by architects to create detailed, precise architectural designs. Mastering AutoCAD enables you to design efficiently, communicate your ideas clearly, and produce professional drawings for a variety of architectural projects. This course provides you with the skills needed to excel in the architectural design field and opens up career opportunities in architecture, construction, and design firms.
Start Your Journey Today!
Join our AutoCAD Architecture Design course in Coimbatore and gain the expertise needed to succeed in the world of architecture. Transform your design ideas into professional-quality drawings and take the first step towards a fulfilling career!
Revit Architecture Design Course in Coimbatore
Course Overview:
The Revit Architecture course is designed to introduce students to Building Information Modeling (BIM) and provide the skills necessary to design, visualize, and document architectural projects. With Revit Architecture, you will learn to create parametric 3D models, manage workflows efficiently, and collaborate on complex architectural designs. This course is essential for students and professionals looking to work with modern BIM tools in architecture and construction projects.
What You’ll Learn:
- Fundamentals of Revit Architecture: Understanding the user interface and essential tools in Revit for architectural design.
- Introduction to BIM: An overview of Building Information Modeling (BIM) concepts and how they apply to architecture.
- Creating Parametric 3D Models: Designing intelligent 3D models for buildings, including structural elements like walls, floors, and roofs.
- Architectural Detailing: Techniques for detailed design of architectural components, such as windows, doors, and finishes.
- Construction Documentation: Creating accurate construction documentation including floor plans, elevations, and sections.
- Collaboration with Revit: Using Revit’s project sharing tools to collaborate with teams and manage large-scale projects.
- Site Design Integration: Incorporating site plans and landscape design into your architectural models.
- Visualization Techniques: Creating high-quality renderings and walkthroughs to bring designs to life.
- Efficient Project Management: Techniques for managing large, complex projects using Revit’s workflow and data management tools.
- Real-World Applications: Applying learned skills in hands-on projects to simulate real-world architectural scenarios.
Requirements:
- Basic computer literacy and familiarity with Windows OS.
- High school diploma or equivalent qualification.
- A foundational understanding of architectural or civil engineering principles is helpful, but not mandatory.
- Access to a computer with Revit Architecture software installed (institutions may provide access).
- A desire to actively engage in hands-on exercises and collaborate on design projects.
Why Learn Revit Architecture?
Revit Architecture is the leading BIM software used in the architectural and construction industries. It simplifies the process of designing, modeling, and documenting projects, improving accuracy and efficiency. By mastering Revit, you will be equipped to create intelligent 3D models, work collaboratively, and generate detailed architectural documentation, opening doors to diverse career opportunities in architecture, civil engineering, and construction.
Take Your Career to the Next Level!
Join our Revit Architecture Design course in Coimbatore to master BIM and enhance your design skills. Prepare for a successful career in architecture with a strong foundation in modern design techniques and industry-standard tools.
SketchUp Architecture Design Course in Coimbatore
Course Overview:
The SketchUp course for architecture is focused on mastering intuitive 3D modeling techniques to design and visualize architectural projects. With its user-friendly interface, SketchUp allows you to create and modify designs for buildings, landscapes, and urban environments efficiently. This course is ideal for students and professionals who wish to enhance their architectural design capabilities with a versatile and powerful 3D modeling tool.
What You’ll Learn:
- Fundamentals of SketchUp: Understanding the interface and core features of SketchUp for architectural design.
- 3D Modeling Techniques: Learning essential 3D modeling techniques for buildings, structures, and landscapes.
- Creating Architectural Models: Building detailed models for residential, commercial, and public structures.
- Designing Layouts: Developing site plans, floor plans, elevations, and sectional drawings.
- Materials and Textures: Applying materials, textures, and styles to enhance the realism of your models.
- Precision in Modeling: Integrating measurements, scaling, and architectural details for accurate designs.
- Presentation Tools: Exporting models for client presentations, reviews, and architectural portfolios.
- Collaboration with Plugins: Using SketchUp’s tools and third-party plugins to extend functionality and improve workflow.
- Hands-on Projects: Gaining practical experience through real-world architectural design projects, from small to complex designs.
- Rendering and Visualization: Learning techniques for rendering and creating visualizations using compatible tools like V-Ray or Lumion for enhanced presentations.
Requirements:
- Basic computer literacy and familiarity with Windows OS.
- High school diploma or equivalent qualification.
- No prior 3D modeling knowledge is necessary, but understanding basic architectural design concepts will be helpful.
- Access to a computer with SketchUp software installed (institutions may provide access).
- A creative mindset and willingness to explore design ideas and participate in hands-on projects.
Why Learn SketchUp?
SketchUp is an accessible yet powerful 3D modeling tool used extensively in architecture, urban planning, and construction. Its versatility allows you to model everything from small residential homes to large-scale architectural designs and urban developments. By mastering SketchUp, you will be able to efficiently communicate design ideas and improve your ability to visualize and modify architectural projects, enhancing your career prospects in the design industry.
Transform Your Design Skills
Join our SketchUp Architecture Design course in Coimbatore to unlock your potential in creating impactful architectural models and designs. Develop the skills you need to bring your architectural visions to life and elevate your career in architecture!
Course Overview:
The 3ds Max Architecture course is tailored for students and professionals seeking to master advanced 3D modeling, animation, and rendering skills specifically for architectural design. Widely regarded for its ability to create photorealistic visualizations, 3ds Max helps you bring architectural designs to life through stunning renderings and animations. This course is perfect for those looking to elevate their design presentations and communicate architectural ideas more effectively.
What You’ll Learn:
- Introduction to 3ds Max: Understanding the interface and key features for architectural design.
- Fundamentals of 3D Modeling: Learn essential techniques to create detailed architectural models of buildings, structures, and landscapes.
- Creating Realistic Models: Apply advanced techniques to create realistic models, including detailed architectural elements.
- Materials, Textures, and Lighting: Enhance realism by applying materials, textures, and precise lighting to your models.
- Rendering Techniques: Learn advanced rendering techniques to create photorealistic visuals that showcase your design accurately.
- Animation for Walkthroughs: Master animation tools to create dynamic walkthroughs and flyovers, allowing you to present your designs interactively.
- Integration with CAD and Other Design Software: Learn to integrate CAD files and other software tools to create seamless workflows in architectural design.
- Real-World Project Applications: Gain hands-on experience through practical projects to build real-world skills.
- Render Optimization: Tips and tricks for optimizing rendering settings to save time while ensuring high-quality output.
- Creating Impactful Presentations: Techniques for presenting your designs effectively to clients and stakeholders, making your project stand out.
Requirements:
- Basic computer literacy and familiarity with Windows OS.
- High school diploma or equivalent qualification.
- No prior 3D modeling experience is necessary, although basic architectural design knowledge is helpful.
- Access to a computer with 3ds Max software installed (institutions may provide access).
- A creative mindset and eagerness to explore hands-on learning with real-world projects.
Why Learn 3ds Max?
3ds Max is an industry-standard software for creating 3D models, animations, and photorealistic visualizations. Widely used in architecture and interior design, mastering 3ds Max enables you to create stunning visualizations and animations that will help your designs stand out in the competitive architecture field. Whether it’s a residential project or large-scale infrastructure, 3ds Max equips you to present your ideas with impressive, professional-quality visuals.
Elevate Your Architectural Design Skills
Join our 3ds Max Architecture Design course in Coimbatore to develop your expertise in 3D modeling and visualization. Create professional-grade renderings and animations that bring your architectural concepts to life and leave a lasting impression on clients and stakeholders!
V-Ray Architecture Design Course in Coimbatore
Course Overview:
The V-Ray Architecture course is designed for architects and design professionals who want to excel in the art of realistic rendering. V-Ray is a highly powerful rendering engine widely used in architectural design and integrated with tools such as SketchUp, 3ds Max, and Revit. This course dives into the core aspects of lighting, materials, and rendering techniques, empowering you to transform your architectural designs into photorealistic visualizations that captivate clients and stakeholders.
What You’ll Learn:
- Introduction to V-Ray: Learn about V-Ray and its integration with popular design software like SketchUp, 3ds Max, and Revit.
- Fundamentals of Rendering: Understand the basics of rendering and how to set up V-Ray for optimal results in architectural projects.
- Global Illumination and Lighting: Explore advanced lighting techniques and global illumination for more realistic and dynamic lighting setups.
- Material and Texture Management: Learn to apply and manage materials and textures to enhance the realism of your models.
- HDRI Lighting Setups: Implement HDRI (High Dynamic Range Imaging) for natural and accurate environmental lighting.
- Photorealistic Rendering Techniques: Master the techniques needed to create photorealistic renders of architectural designs, from small-scale buildings to large-scale infrastructure.
- Optimizing Render Settings: Learn to optimize rendering settings for faster output without compromising on quality.
- Interactive Rendering: Use V-Ray’s interactive rendering feature for real-time adjustments, enabling quick and accurate visual feedback.
- Hands-on Projects: Gain real-world experience with practical design projects to reinforce the learned techniques.
- Creating Impactful Presentations: Master the skills required to create visually stunning presentations that effectively communicate your design intent to clients and stakeholders.
Requirements:
- Basic computer literacy and familiarity with design software like SketchUp, 3ds Max, or Revit.
- High school diploma or equivalent qualification.
- Prior experience in 3D modeling or rendering tools is beneficial but not required.
- Access to a computer with V-Ray-compatible software installed (institutions may provide access).
- Creativity and a passion for improving your architectural visualization skills.
Why Learn V-Ray?
V-Ray is a leading rendering engine known for its ability to deliver fast, high-quality, and realistic renderings. By mastering V-Ray, you’ll gain the skills necessary to create stunning visualizations that bring architectural and design concepts to life. This proficiency helps elevate your project presentations, making them more impactful and increasing your value in the competitive architectural field.
Enhance Your Architectural Visualization Skills
Join our V-Ray Architecture Design course in Coimbatore to refine your rendering techniques and gain a competitive edge in architectural design. Master the art of creating photorealistic visualizations that will make your architectural projects stand out!
Course Overview:
The Lumion course is specially designed for architects and design professionals looking to enhance their visual storytelling skills through real-time rendering and animation. Lumion is a powerful, user-friendly visualization software that enables you to create stunning, photorealistic renderings and immersive animations in real-time. This course focuses on transforming your 3D models into dynamic visual experiences, allowing you to present your architectural and design projects with a professional edge.
What You’ll Learn:
- Introduction to Lumion: Understand the software’s interface and tools, which are specifically tailored for architectural design and visualizations.
- Importing 3D Models: Learn how to import 3D models from design software like SketchUp, Revit, and AutoCAD to Lumion for seamless rendering.
- Realistic Materials and Lighting: Master adding realistic materials, textures, and lighting to create lifelike architectural models.
- Creating Immersive Environments: Explore how to enhance scenes by adding elements such as trees, water, skies, and other environmental effects to bring your designs to life.
- Weather Effects: Learn how to apply weather effects like rain, snow, and sunlight to enhance the realism and mood of your visualizations.
- Real-time Rendering: Utilize Lumion’s real-time rendering features for quick visual feedback and to make immediate adjustments to your scenes.
- Animating Walkthroughs and Flyovers: Gain expertise in creating dynamic walkthroughs and flyovers for interactive and engaging project presentations.
- Photorealistic and Artistic Rendering Styles: Explore different rendering styles to achieve photorealistic and artistic visual effects for various project needs.
- Hands-on Project Work: Apply the learned techniques through real-world architectural projects, building your skills and confidence.
- Exporting High-Quality Images and Videos: Learn how to export high-quality images and videos for client presentations and marketing materials.
Requirements:
- Basic computer literacy and familiarity with 3D modeling software.
- High school diploma or equivalent qualification.
- No prior experience in rendering or animation is necessary, but basic design knowledge is helpful.
- Access to a computer capable of running Lumion software (institutions may provide access).
- Creativity and passion for improving design presentations.
Why Learn Lumion?
Lumion is a game-changing tool in the field of architectural visualization. Its real-time rendering capabilities and extensive asset library make it an essential tool for architects and designers who want to create stunning, immersive presentations in a fraction of the time. With Lumion, you can elevate your design presentations and impress clients and stakeholders with dynamic visual experiences that bring your projects to life.
Transform Your Design Presentations
Join our Lumion Architecture Design course in Coimbatore to refine your visualization skills and bring your architectural projects to life with impactful, photorealistic renders and engaging animations!
Enscape Architecture Design Course in Coimbatore
Course Overview:
The Enscape course is designed for architects, civil engineers, and design professionals who want to create high-quality, real-time visualizations directly from their 3D modeling software. Enscape seamlessly integrates with popular design tools like Revit, SketchUp, and Rhino, allowing users to generate photorealistic renders, immersive walkthroughs, and virtual reality (VR) experiences with ease. This course is aimed at enhancing your visualization skills, improving the presentation of architectural and civil engineering designs, and helping you communicate your ideas effectively.
What You’ll Learn:
- Introduction to Enscape: Learn the basics of Enscape and its real-time rendering capabilities for creating high-quality visualizations directly from your 3D models.
- Software Integration: Understand how to integrate Enscape with 3D modeling tools such as Revit, SketchUp, and Rhino for smooth workflows and enhanced rendering results.
- Setting Up Views and Perspectives: Master techniques for setting up optimal views and perspectives for photorealistic renders of your architectural designs.
- Applying Materials and Textures: Learn how to apply and manage materials and textures to enhance the realism of your visualizations.
- Lighting Techniques: Understand how to create realistic lighting setups using both natural and artificial light sources to add depth and mood to your designs.
- Using Enscape’s Asset Library: Explore how to use Enscape’s extensive asset library to add objects, vegetation, and people to your scenes for a more realistic and lively presentation.
- Rendering Techniques: Learn how to render still images, animations, and panoramic views that showcase your designs in different formats.
- Virtual Reality (VR) and Walkthroughs: Gain expertise in creating immersive real-time walkthroughs and VR experiences for a dynamic, interactive presentation.
- Optimizing Rendering Settings: Understand how to optimize rendering settings to achieve faster outputs without compromising on quality.
- Hands-on Projects: Build your skills through real-world projects that will help you apply Enscape’s tools to practical design scenarios.
Requirements:
- Basic computer literacy and familiarity with 3D modeling software (Revit, SketchUp, or Rhino).
- High school diploma or equivalent qualification.
- No prior rendering experience is required, but basic design knowledge is advantageous.
- Access to a computer capable of running Enscape (institutions may provide access).
- An eagerness to explore real-time visualization tools and enhance your design presentations.
Why Learn Enscape?
Enscape is a cutting-edge tool that simplifies the rendering process while delivering photorealistic results. With its real-time rendering and VR capabilities, it has become a favorite among architects and civil engineers for client presentations, project reviews, and design communication. By mastering Enscape, you’ll be able to effectively communicate your design ideas, impress clients, and gain a competitive edge in the architecture and civil engineering fields.
Transform Your Design Presentations
Join our Enscape course in Coimbatore and master the art of real-time rendering. Elevate your architectural and civil design presentations with immersive, high-quality visualizations that bring your ideas to life!
Who We Are
Welcome to CADD BIM Technologies, your trusted and reliable partner in professional training for design, engineering, and project management. Situated in the heart of Coimbatore, we specialize in providing top-notch CADD BIM Technologies courses that are designed to equip both students and professionals with the essential skills and knowledge required to excel in respective industries. Our diverse training programs, including the renowned and best Architecture Design Courses in coimbatore , are tailored to meet the evolving demands of the design and construction sectors.
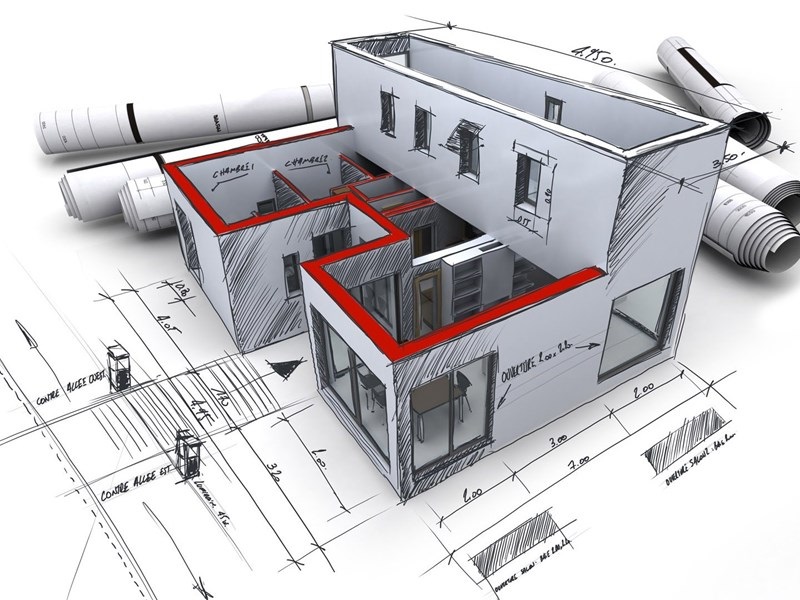
Request a Quote Today
Interested In Architecture Design Course

