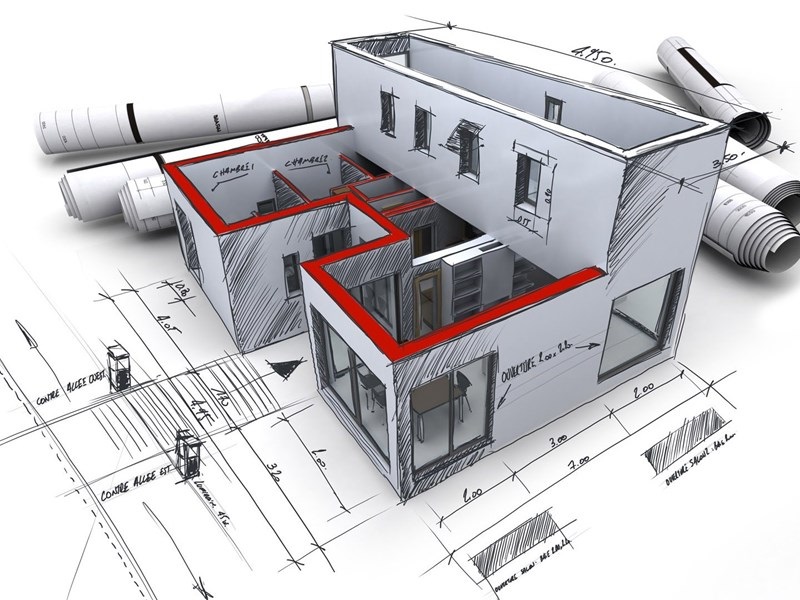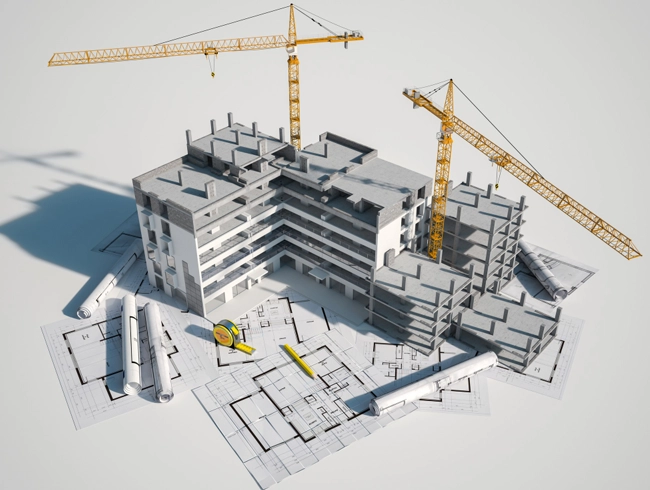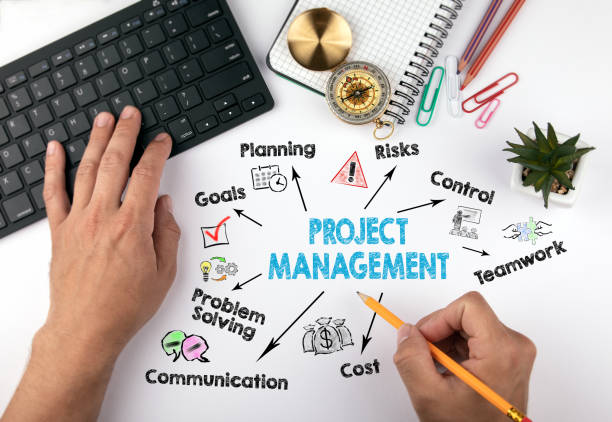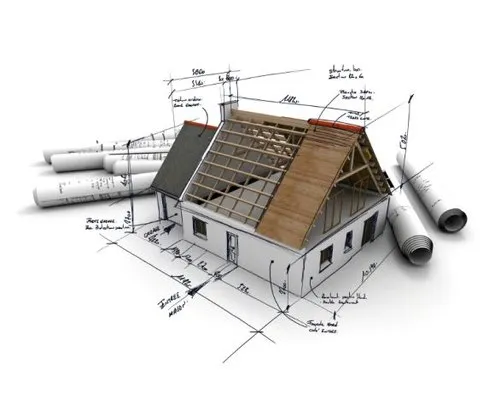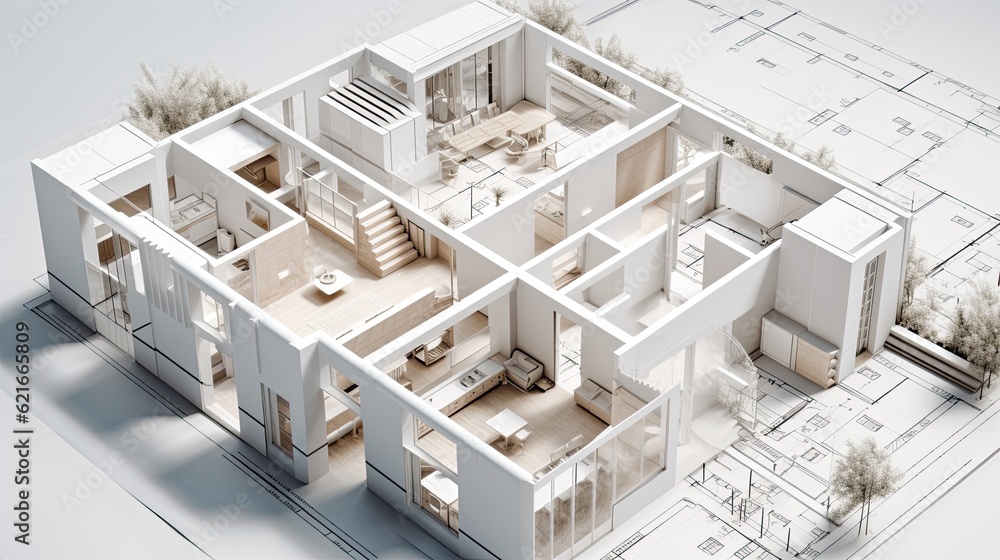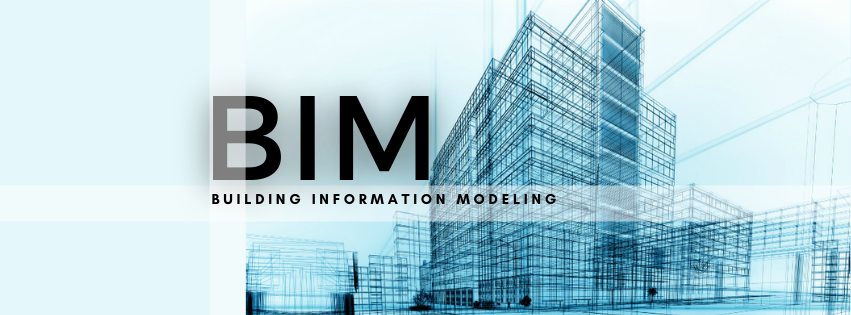BIM Courses in Coimbatore
AutoCAD Course for BIM in Coimbatore
Course Overview:
The AutoCAD for BIM Course in Coimbatore is designed for students and professionals who want to integrate AutoCAD with Building Information Modeling (BIM) techniques. AutoCAD is a widely used tool in architecture, engineering, and construction, and this course will teach you how to use AutoCAD effectively within the BIM process. By combining the power of AutoCAD with the collaborative features of BIM, you will learn to create accurate 2D drawings, 3D models, and detailed construction documentation, enhancing your project management and design capabilities.
What You’ll Learn:
- Introduction to BIM and AutoCAD Integration: Understand the role of AutoCAD in the BIM workflow and how it collaborates with other BIM software tools to create comprehensive models and documentation.
- Fundamentals of AutoCAD for BIM: Learn the basics of AutoCAD software and how to apply these skills in a BIM context for creating detailed 2D drafting and 3D modeling.
- Creating 2D Drafting and Layouts: Master techniques for creating precise 2D drawings for architecture, structural designs, and civil engineering projects, including annotations, dimensions, and construction documentation.
- 3D Modeling and Visualization: Learn how to create 3D models in AutoCAD that can be integrated into BIM models for architectural, structural, and MEP designs.
- Collaboration and Data Sharing: Understand how AutoCAD fits into the collaborative environment of BIM, allowing seamless data sharing and coordination with other BIM tools and professionals.
- Creating and Managing Construction Documentation: Learn to generate detailed construction documentation directly from the AutoCAD model, including floor plans, sections, elevations, and detailed drawings.
- Integrating AutoCAD with BIM Software: Understand how to link AutoCAD drawings with other BIM tools (like Revit, Navisworks, etc.) to create a fully integrated workflow.
- Project Management and Workflow Optimization: Explore how AutoCAD’s BIM features help optimize project workflows, from planning through construction, improving project efficiency and coordination.
- Real-World Applications: Gain practical experience by working on real-world projects to develop your skills and better understand AutoCAD’s role in BIM applications.
Requirements:
- Basic computer literacy and familiarity with Windows OS.
- A high school diploma or equivalent qualification.
- Basic knowledge of architecture, civil engineering, or construction concepts is helpful but not mandatory.
- Access to a computer with AutoCAD software installed (institutions may provide access).
- Willingness to engage in hands-on exercises and projects.
Why Learn AutoCAD for BIM?
AutoCAD is one of the most popular design tools used in BIM workflows. By mastering AutoCAD for BIM, you will be able to integrate precise drafting and modeling with collaborative BIM techniques, enhancing the accuracy and quality of your designs. Learning AutoCAD for BIM will allow you to streamline workflows, improve project coordination, and gain critical skills needed for working in the modern architecture, engineering, and construction (AEC) industry.
Join our BIM Courses AutoCAD Courses in Coimbatore to gain expertise in AutoCAD and learn how to leverage Building Information Modeling to enhance your design and project management capabilities!
Revit Architecture BIM Course in Coimbatore
Course Overview:
The Revit Architecture BIM Course in Coimbatore is specifically designed for aspiring architects, civil engineers, and construction professionals who wish to master Building Information Modeling (BIM) using Revit Architecture. This course provides a comprehensive understanding of BIM concepts, enabling students to create intelligent 3D models for buildings and infrastructure projects. With a focus on real-world applications, the course will help you streamline workflows, improve collaboration, and enhance project efficiency using Revit’s powerful BIM tools.
What You’ll Learn:
- Introduction to BIM and Revit Architecture: Understand the principles of BIM and how Revit Architecture is utilized to create intelligent 3D models, manage project data, and improve the design process.
- Revit Architecture Interface and Tools: Learn to navigate and use Revit’s user-friendly interface to create and modify architectural designs, such as walls, floors, roofs, windows, and doors.
- Parametric 3D Modeling: Master the creation of parametric 3D models that automatically update when changes are made, ensuring design accuracy and efficiency.
- Construction Documentation: Develop high-quality construction documentation directly from your Revit model, including floor plans, sections, elevations, schedules, and detailed drawings.
- Collaboration and Coordination: Learn effective collaboration techniques within a BIM environment, ensuring smooth coordination between architecture, structure, and MEP (mechanical, electrical, plumbing) disciplines.
- Site Design Integration: Gain skills in integrating site design elements into the Revit model, such as topography, landscaping, and site planning.
- BIM Workflows and Project Management: Master the use of BIM tools to manage project workflows, timelines, and document control across multiple teams and stakeholders.
- Visualization and Rendering: Use Revit’s visualization tools to create realistic renderings and walkthroughs, helping you present your designs to clients and stakeholders with clarity.
- Real-World BIM Applications: Reinforce your learning by working on hands-on projects that simulate real-world scenarios, helping you gain practical experience in using BIM for architectural design.
Requirements:
- Basic computer skills and familiarity with Windows OS.
- High school diploma or equivalent qualification.
- Basic knowledge of architectural or civil engineering concepts is helpful but not mandatory.
- Access to a computer with Revit Architecture installed (institutions may provide access).
- Willingness to engage in hands-on projects and collaborate on designs.
Why Learn Revit Architecture for BIM?
Revit Architecture is one of the most powerful tools for implementing Building Information Modeling (BIM) in architectural design. By learning Revit Architecture as part of a BIM course, you will gain the skills needed to work efficiently with parametric models, enhance collaboration across project teams, and manage complex design and construction workflows. As BIM becomes the standard in the construction industry, mastering Revit Architecture will give you a competitive edge and open up numerous career opportunities in architecture, construction, and project management.
Join our Revit Architecture BIM course in Coimbatore to develop your expertise in BIM, improve your design workflows, and take your career in architecture to the next level!
Revit Structure BIM Course in Coimbatore
Course Overview:
The Revit Structure BIM Course in Coimbatore is designed for structural engineers, architects, and construction professionals who want to master Building Information Modeling (BIM) using Revit Structure. This course will guide you through the process of creating precise and intelligent 3D structural models, improving collaboration, and streamlining workflows across multidisciplinary teams. Revit Structure is a powerful tool that integrates structural design with BIM technology to enhance project accuracy, efficiency, and coordination.
What You’ll Learn:
- Introduction to BIM and Revit Structure: Understand the core principles of Building Information Modeling (BIM) and how Revit Structure applies BIM concepts to structural design and engineering.
- Revit Structure Interface and Tools: Familiarize yourself with the Revit Structure interface, and learn how to use its tools for creating and modifying structural elements such as beams, columns, foundations, and slabs.
- Creating Structural Models: Learn how to develop parametric 3D models of structural components, ensuring that any changes made to the model automatically update other related components.
- Structural Detailing: Gain expertise in detailing and annotating structural designs for reinforced concrete, steel, and timber structures, ensuring clarity and accuracy in construction documentation.
- Revit Structure for Construction Documentation: Learn how to generate precise construction drawings directly from the 3D model, including floor plans, sections, elevations, and schedules.
- Collaboration and Coordination: Understand how to coordinate and collaborate on projects with architects, MEP engineers, and other stakeholders by using Revit Structure’s project sharing and collaboration tools.
- Structural Analysis and Load Calculations: Integrate structural analysis tools within Revit Structure and learn how to calculate and model loads, forces, and reactions.
- BIM Workflows for Structural Projects: Master the use of BIM workflows to improve the project lifecycle, from initial design to construction, including managing revisions and project documentation.
- Visualization and Rendering: Use Revit’s visualization tools to generate realistic renderings and walkthroughs, helping you communicate structural designs to clients, stakeholders, and construction teams.
- Real-World BIM Applications: Work on practical, real-world projects to reinforce BIM principles, giving you hands-on experience with structural modeling, analysis, and documentation.
Requirements:
- Basic computer skills and familiarity with Windows OS.
- High school diploma or equivalent qualification.
- Basic knowledge of structural engineering concepts is helpful but not mandatory.
- Access to a computer with Revit Structure software installed (institutions may provide access).
- Willingness to engage in hands-on projects and collaborate on designs.
Why Learn Revit Structure for BIM?
Revit Structure is a leading BIM software used extensively in the structural engineering industry. By mastering Revit Structure, you will develop the skills to create precise and intelligent 3D structural models, streamline project workflows, and improve communication across project teams. As BIM adoption increases in the construction sector, proficiency in Revit Structure is essential for anyone looking to advance their career in structural engineering and construction management.
Join our Revit Structure BIM course in Coimbatore to enhance your structural design skills, implement efficient BIM workflows, and take your career to the next level in the rapidly evolving construction industry!
Revit MEP BIM Course in Coimbatore
Course Overview:
The Revit MEP BIM Course in Coimbatore is tailored for mechanical, electrical, and plumbing (MEP) engineers and professionals who want to master Building Information Modeling (BIM) using Revit MEP. This course will teach you how to design, model, and document MEP systems with precision and efficiency, integrating them seamlessly with the architecture and structure of buildings. Revit MEP is a leading tool for MEP professionals, enhancing collaboration and reducing errors during the design, construction, and operation phases of a project.
What You’ll Learn:
- Introduction to BIM and Revit MEP: Understand the core concepts of Building Information Modeling (BIM) and how Revit MEP applies BIM to MEP system design and coordination.
- Revit MEP Interface and Tools: Learn to navigate Revit MEP’s user-friendly interface, focusing on tools for creating and modifying mechanical, electrical, and plumbing systems.
- Modeling MEP Systems: Master the creation of parametric 3D models for HVAC (Heating, Ventilation, and Air Conditioning), electrical, and plumbing systems, ensuring that each element is accurately designed and integrated.
- System Design and Sizing: Gain expertise in designing MEP systems, including load calculations, duct and pipe routing, equipment placement, and sizing of components like ducts, pipes, pumps, and electrical panels.
- Collaboration and Coordination: Learn how to effectively collaborate with architects and structural engineers to integrate MEP systems with the building’s architectural and structural elements, avoiding conflicts and ensuring optimal design.
- Construction Documentation: Discover how to generate detailed construction drawings, schedules, and annotations directly from your 3D model, ensuring clarity and accuracy in project deliverables.
- MEP System Analysis: Use Revit MEP’s analysis tools to simulate system performance, check for conflicts, and optimize your designs for energy efficiency and system effectiveness.
- BIM Workflows for MEP Projects: Master BIM workflows to streamline the design process, enhance project collaboration, and manage revisions in real-time throughout the project lifecycle.
- Visualizing MEP Designs: Learn how to create realistic renderings and walkthroughs of MEP systems to communicate complex designs to clients, contractors, and stakeholders.
- Real-World BIM Applications: Work on practical, real-world projects that reinforce BIM principles and provide hands-on experience in modeling, documentation, and collaboration.
Requirements:
- Basic computer skills and familiarity with Windows OS.
- High school diploma or equivalent qualification.
- Basic knowledge of mechanical, electrical, or plumbing concepts is helpful but not mandatory.
- Access to a computer with Revit MEP software installed (institutions may provide access).
- Willingness to engage in hands-on projects and collaborative work.
Why Learn Revit MEP for BIM?
Revit MEP is a powerful BIM tool that streamlines the design, coordination, and documentation of mechanical, electrical, and plumbing systems in building projects. By learning Revit MEP, you’ll gain the skills to enhance collaboration with other disciplines, reduce design errors, and ensure that your MEP systems are optimized for performance and cost efficiency. As BIM adoption continues to rise in the AEC (architecture, engineering, and construction) industry, proficiency in Revit MEP will open up numerous career opportunities.
Join our Revit MEP BIM course in Coimbatore to strengthen your MEP design skills, improve your BIM workflows, and elevate your career in the dynamic field of building systems engineering!
Who We Are
Welcome to CADD BIM Technologies, your trusted and reliable partner in professional training for design, engineering, and project management. Situated in the heart of Coimbatore, we specialize in providing top-notch CADD BIM Training in Coimbatore that are designed to equip both students and professionals with the essential skills and knowledge required to excel in respective industries. Our diverse training programs, including the renowned and best BIM Courses and AutoCAD Courses in coimbatore, are tailored to meet the evolving demands of the design and construction sectors.
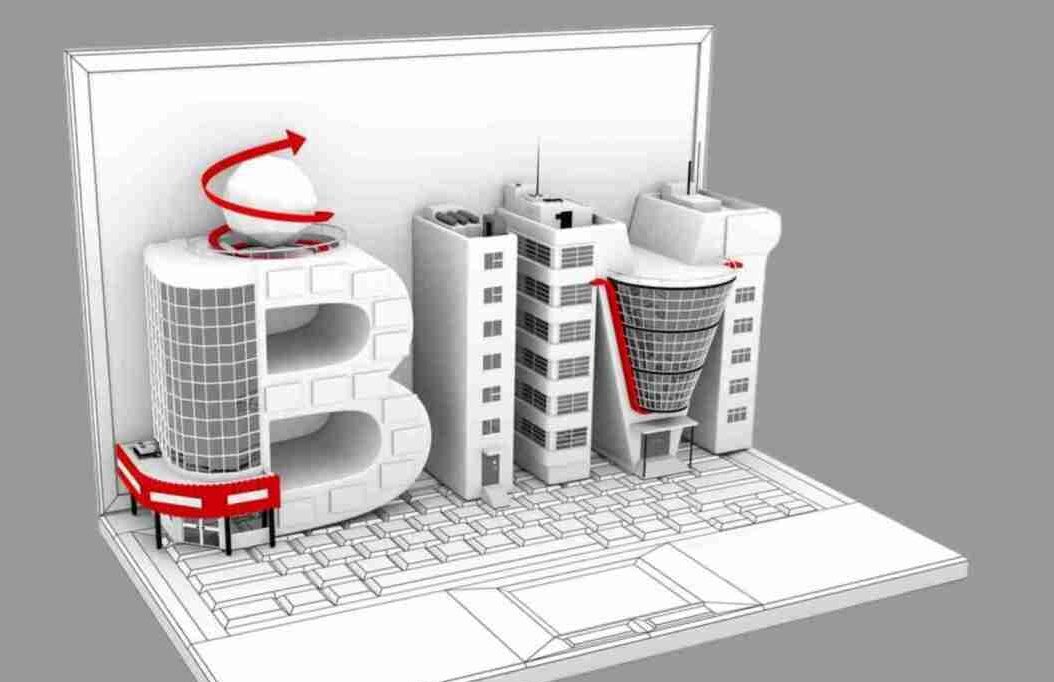
Request a Quote Today
Interested In BIM Courses

