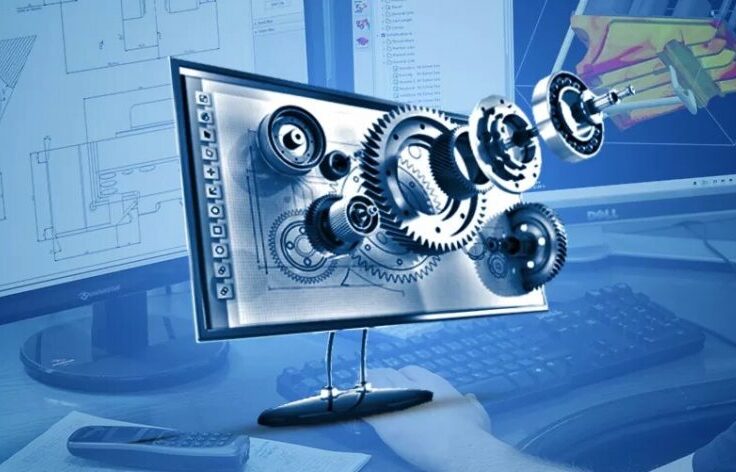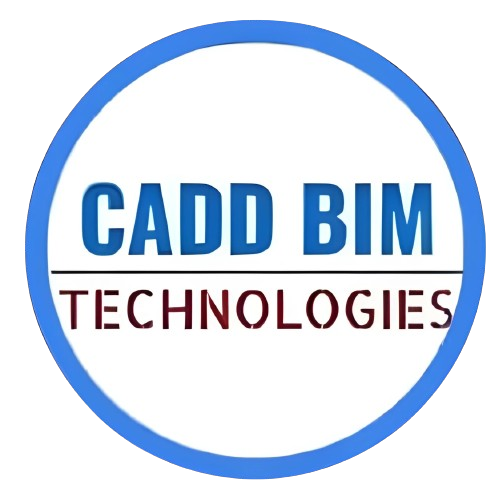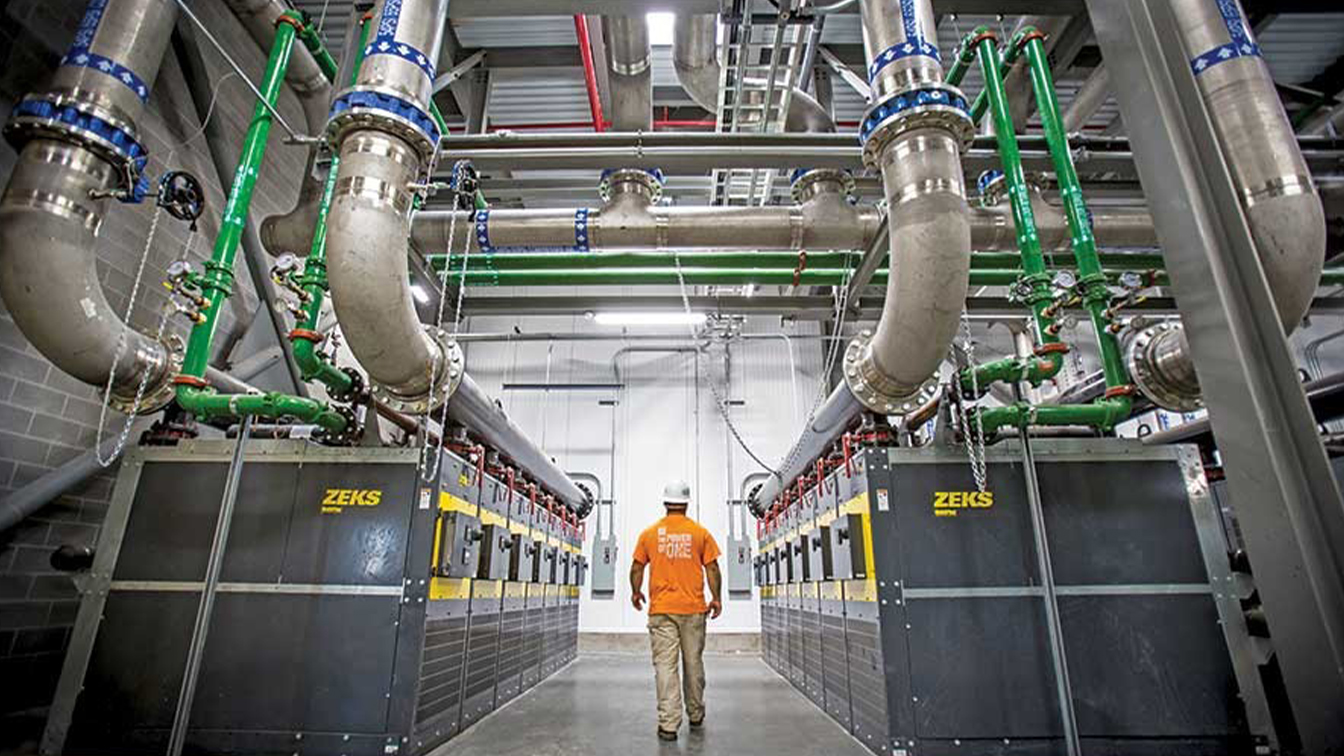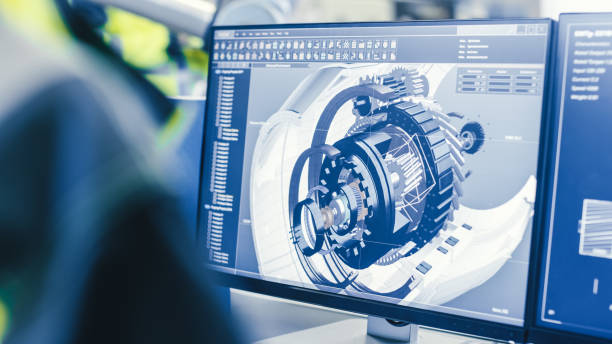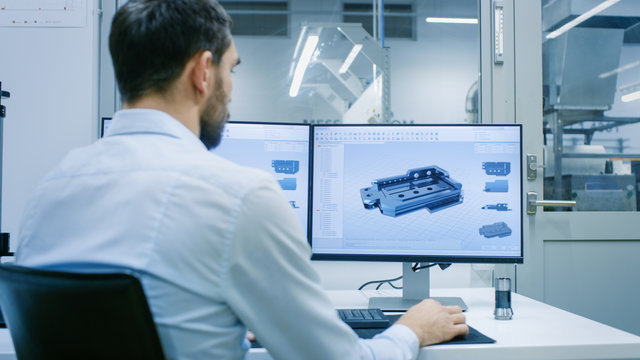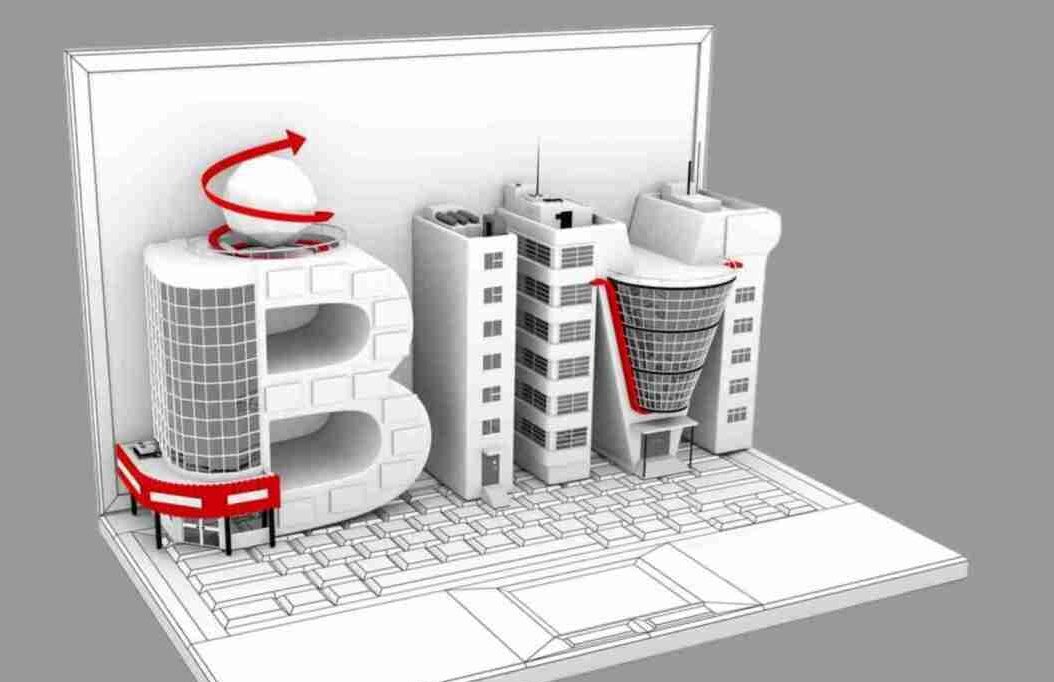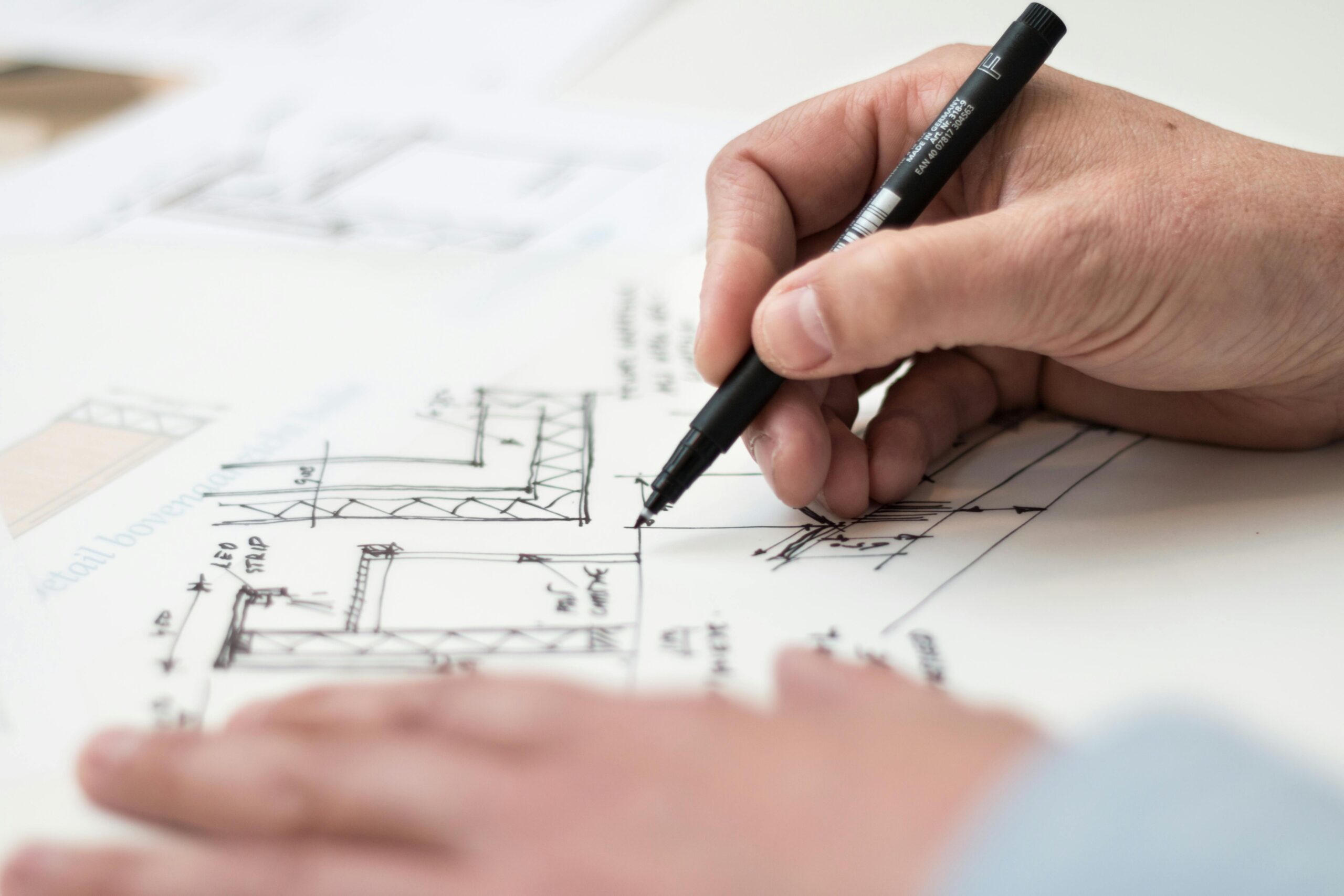MEP Courses in coimbatore
AutoCAD MEP Courses in Coimbatore
Course Overview:
The AutoCAD MEP course in Coimbatore is designed for professionals and beginners interested in mastering the skills required for designing, modeling, and detailing MEP (Mechanical, Electrical, and Plumbing) systems for construction projects. This course focuses on using AutoCAD MEP and other industry-standard software to draft, plan, and document mechanical, electrical, and plumbing systems with precision. CADD BIM Training in Coimbatore offers in eof the best MEP Courses in Coimbatore. Participants will gain hands-on experience in creating detailed MEP drawings, blueprints, and plans, ensuring the proper integration of systems into building designs.
What You’ll Learn:
- Fundamentals of AutoCAD for MEP: Learn the basic functions of AutoCAD MEP and how it applies specifically to mechanical, electrical, and plumbing system design provided by CADD BIM Training in Coimbatore.
- Drafting MEP Systems: Gain expertise in drafting MEP systems, including ductwork, piping, electrical circuits, and HVAC systems.
- 2D and 3D Modeling for MEP: Learn to create both 2D schematics and 3D models for the installation of MEP systems in construction projects.
- Construction Documentation for MEP: Understand how to create construction drawings, plans, and details that reflect MEP systems, including system layout, annotations, and dimensions.
- System Integration: Learn how to integrate MEP systems into architectural and structural designs, ensuring efficient coordination across disciplines.
- HVAC Design and Drafting: Master techniques for designing and detailing HVAC systems using AutoCAD MEP, including ductwork, air handling units, and airflow optimization.
- Plumbing and Piping Design: Learn to design plumbing systems, including pipes, drainage, and water supply systems, while adhering to codes and regulations.
- Electrical Systems Design: Gain knowledge of electrical system design, including power distribution, lighting plans, and circuit diagrams.
- Project Collaboration and Coordination: Learn how to work with architects and structural engineers to avoid conflicts and ensure seamless coordination between MEP systems and the overall building design at CADD BIM Training in Coimbatore.
- Real-World MEP Project Applications: Gain practical experience by working on real-world MEP design projects, simulating actual workflows used in the construction industry.
Requirements:
- Basic computer literacy and familiarity with Windows OS.
- High school diploma or equivalent qualification.
- Basic knowledge of mechanical, electrical, or plumbing concepts is helpful but not mandatory.
- Access to a computer with AutoCAD MEP or relevant MEP software installed (institutions may provide access).
- Willingness to engage in hands-on projects and collaborative work.
Why Learn AutoCAD MEP?
The AutoCAD MEP course equips you with the essential skills required for creating, drafting, and designing mechanical, electrical, and plumbing systems. Mastering AutoCAD MEP improves your ability to create efficient and functional building systems while reducing project risks. AutoCAD is an industry-standard tool widely used in MEP design, ensuring you are prepared for careers in building design, construction, and infrastructure projects.
Join our AutoCAD MEP course in Coimbatore to gain in-depth knowledge of MEP systems and advance your career in the rapidly growing construction industry.
Revit MEP Course in Coimbatore
Course Overview:
The Revit MEP course in Coimbatore is designed for professionals and beginners who want to specialize in the design, modeling, and documentation of Mechanical, Electrical, and Plumbing (MEP) systems for building projects. This course focuses on using Revit MEP to create intelligent 3D models and documentation for MEP systems, allowing participants to enhance their design and coordination skills in the construction industry. You will gain hands-on experience in planning, drafting, and managing MEP systems, ensuring efficient and coordinated building designs.
What You’ll Learn:
- Fundamentals of Revit MEP: Understand the Revit MEP interface and tools, tailored specifically for the design of MEP systems.
- Creating 3D MEP Models: Learn to model mechanical, electrical, and plumbing systems in 3D to ensure accurate and efficient designs.
- HVAC Design and Drafting: Gain expertise in designing HVAC systems, including ductwork, air handling units, and ventilation systems.
- Plumbing and Piping Design: Master plumbing and piping systems design, including water supply, drainage systems, and pipe routing within Revit MEP.
- Electrical Systems Design: Learn to design electrical systems, including lighting, power distribution, circuits, and conduit layouts in Revit MEP with CADD BIM Training in Coimbatore.
- System Coordination and Clash Detection: Learn how to integrate MEP systems with architectural and structural models, using tools like clash detection to identify and resolve conflicts before construction.
- Building Performance Analysis: Use Revit MEP’s built-in features for energy modeling, heating and cooling load analysis, and other building performance evaluations to cover all the essentials for MEP Courses in Coimbatore with CADD BIM Training in Coimbatore.
- Construction Documentation: Learn how to create accurate construction documentation, including system layouts, schedules, and annotations.
- Collaboration and Worksharing: Understand how to collaborate effectively with other disciplines in a multi-user environment, sharing project files and working on a single model.
- Real-World MEP Projects: Gain practical experience by working on real-world MEP design projects that simulate actual workflows in the construction industry.
Requirements:
- Basic computer literacy and familiarity with Windows OS.
- High school diploma or equivalent qualification.
- Basic knowledge of mechanical, electrical, or plumbing concepts is helpful but not mandatory.
- Access to a computer with Revit MEP installed (institutions may provide access).
- Willingness to engage in hands-on projects and collaborate in a team environment.
Why Learn Revit MEP?
Revit MEP is one of the most powerful tools for designing MEP systems in the construction industry. With its parametric 3D modeling capabilities, Revit MEP allows you to visualize, coordinate, and manage MEP systems with high accuracy, improving efficiency and reducing errors. Learning Revit MEP provides you with the skills needed to streamline the MEP design process and enhance collaboration among architects, engineers, and other professionals.
Join our Revit MEP courses in Coimbatore to develop your expertise in building system design, increase your career opportunities in MEP engineering, and become proficient in the leading software for building design.
Who We Are
Welcome to CADD BIM Technologies, your trusted and reliable partner in professional training for design, engineering, and project management. Situated in the heart of Coimbatore, we specialize in providing top-notch CADD BIM Training in Coimbatore that are designed to equip both students and professionals with the essential skills and knowledge required to excel in respective industries. Our diverse training programs, including the renowned and best MEP Courses in coimbatore, are tailored to meet the evolving demands of the design and construction sectors.
