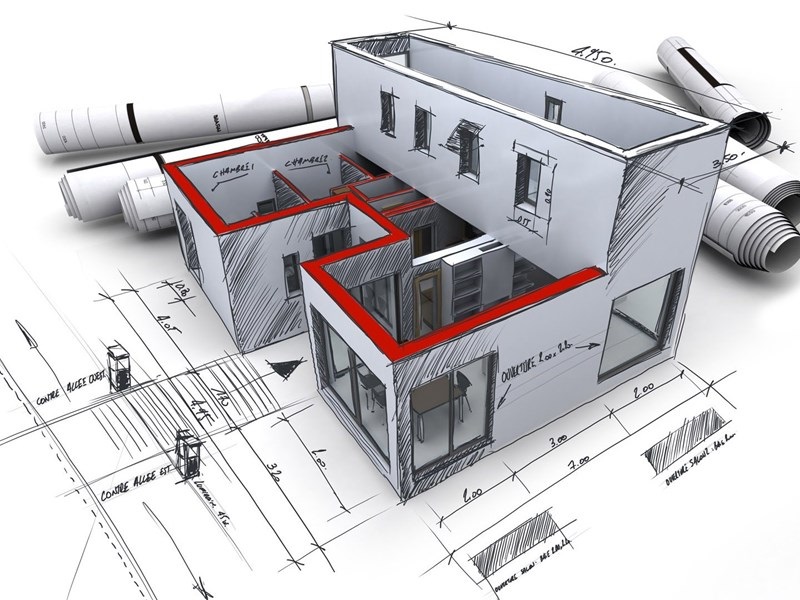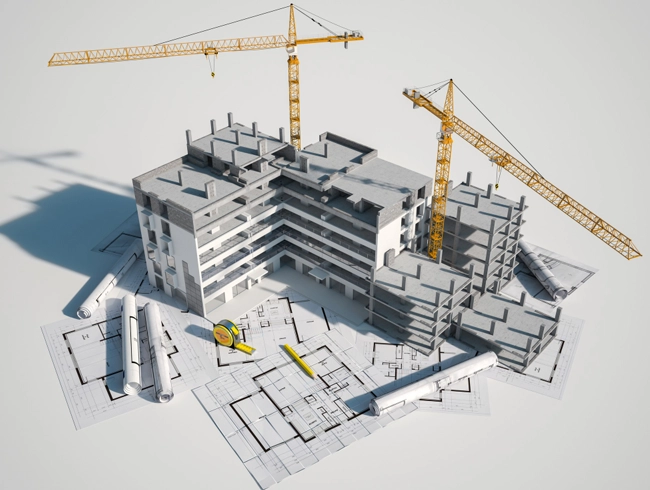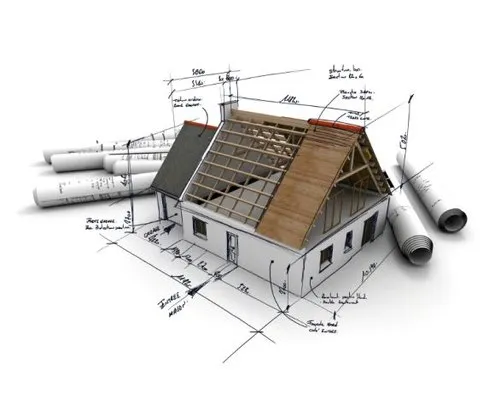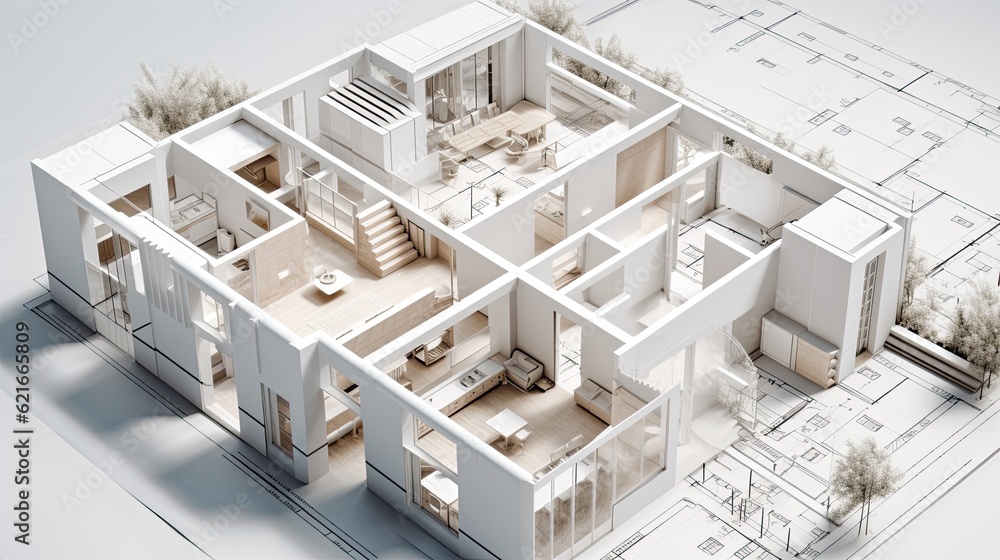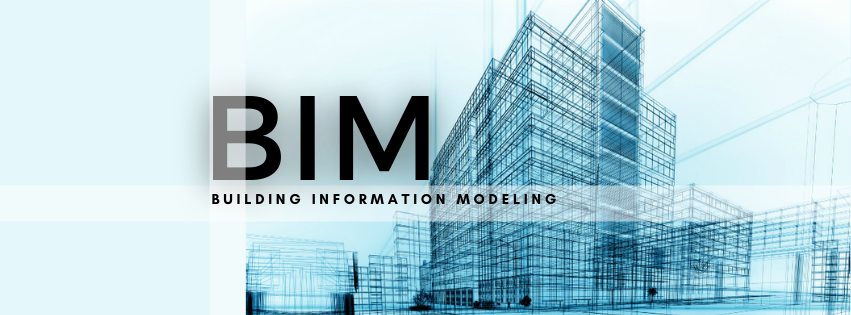Structural Designing Courses in coimbatore
Structural Design Course in Coimbatore: Focus on AutoCAD
Course Overview:
The Structural Design Course in Coimbatore is tailored for aspiring engineers and professionals who want to master AutoCAD for structural design applications. This course focuses on both 2D drafting and 3D modeling, essential for designing and detailing structural elements like beams, columns, slabs, and foundations. Participants will gain hands-on experience in creating accurate structural drawings, blueprints, and construction plans, equipping them with the skills to thrive in the structural design and civil engineering sectors.
What You’ll Learn:
- Introduction to AutoCAD for Structural Design: Learn the fundamentals of AutoCAD, focusing on its use for structural design projects.
- 2D and 3D Drafting for Structural Elements: Understand the precision required to draft structural components such as beams, columns, foundations, and slabs in 2D and 3D.
- Construction Documentation: Master the creation and management of structural drawings, including annotations, dimensions, and layout management for clear communication of design intent.
- Structural Design Principles: Learn how to apply basic structural design principles in AutoCAD, ensuring that your drawings meet real-world engineering standards.
- Integrating Survey Data: Gain knowledge in incorporating survey data into your structural designs for enhanced accuracy.
- Designing for Site Development: Understand how to apply your structural design skills in site planning, land development, and integrating infrastructure elements such as roads and drainage systems.
- Advanced AutoCAD Techniques: Explore advanced features of AutoCAD, including dynamic blocks, external references (Xrefs), and layer management for complex structural design projects.
- Practical Application through Real-World Projects: Work on real-world structural design projects to apply your skills and refine your techniques.
Requirements:
- Basic computer literacy and familiarity with the Windows operating system.
- A high school diploma or equivalent qualification.
- A fundamental understanding of mathematics (especially geometry) and structural design concepts.
- Access to a computer with AutoCAD software installed (institutions may provide access).
- Proficiency in English for understanding course materials and instruction.
- Willingness to participate in hands-on exercises and projects to reinforce your learning.
Why Learn Structural Design with AutoCAD?
AutoCAD is the industry standard for structural design in civil engineering. By mastering AutoCAD, you will significantly improve the efficiency and accuracy of your drafting and design processes. The course equips you with practical skills for creating precise structural designs, which are critical in the construction industry.
Join our Structural Design Course in Coimbatore to enhance your structural design skills, streamline your workflow, and open doors to a variety of career opportunities in civil engineering, construction, and structural design.
Take the first step towards a successful career in structural design by enrolling today in our AutoCAD Structural Design Course in Coimbatore!
STAAD PRO Structural Design Course in Coimbatore
Course Overview:
The STAAD PRO Structural Design Course in Coimbatore is tailored for students and professionals who wish to master the fundamentals and advanced concepts of structural design using industry-leading tools and techniques. This course will equip you with the skills to design and analyze structural components, including beams, columns, foundations, and more, with precision and efficiency. The course emphasizes real-world applications, preparing you for the challenges of designing safe, sustainable, and functional structures in civil engineering projects.
What You’ll Learn:
- Introduction to Structural Design Principles: Understand the core principles of structural engineering and design theory, including load calculations and material strengths.
- Structural Analysis Techniques: Learn various analysis techniques for evaluating the strength and stability of structures, including linear and non-linear analysis.
- Beams, Columns, and Slabs Design: Design structural components such as beams, columns, and slabs according to building codes and engineering standards.
- Foundation Design: Learn how to design safe and effective foundations for various types of structures, including residential, commercial, and industrial buildings.
- Structural Materials and Components: Gain insight into the properties of different materials such as concrete, steel, and timber, and how they affect design decisions.
- Advanced Structural Modeling: Learn how to create complex 3D structural models using advanced CAD software for precise simulations and analysis.
- Load Calculation and Structural Integrity: Study the effects of static and dynamic loads on structures and how to ensure structural integrity under various conditions.
- Integration with Industry Tools: Learn to use industry-standard software for structural design, analysis, and documentation, including AutoCAD, Revit, and specialized structural design tools.
- Code Compliance: Understand how to design structures in compliance with local and international building codes.
- Practical Applications and Case Studies: Gain hands-on experience by working on real-world structural design projects from start to finish.
Requirements:
- Basic computer literacy and familiarity with the Windows operating system.
- A high school diploma or equivalent qualification.
- Knowledge of mathematics (especially calculus and geometry) will be helpful.
- Access to a computer with CAD software (institutions may provide access).
- Interest in structural design and engineering.
Why Learn STAAD PRO Structural Design?
Structural design is at the heart of every building project, and STAAD PRO ensures that you learn the latest and most effective design practices. With this course, you will gain the confidence and ability to design safe, efficient, and sustainable structures, making you a valuable asset to architecture and civil engineering firms.
Join our STAAD PRO Structural Design course in Coimbatore to enhance your structural design skills and open up career opportunities in the construction and engineering sectors. Take the first step toward becoming a skilled structural designer today!
Revit Structure Course in Coimbatore
Course Overview:
The Revit Structure Course in Coimbatore is designed to introduce students and professionals to the powerful capabilities of Building Information Modeling (BIM) for structural engineering. This course equips you with the skills to create accurate 3D models, design structural components, and develop construction documentation. Revit Structure allows you to manage project workflows, enhance collaboration, and integrate structural design with other engineering disciplines, making it an indispensable tool for modern civil and structural engineers.
What You’ll Learn:
- Fundamentals of Revit Structure: Learn the basic functions, interface, and features of Revit Structure for efficient design and modeling.
- Introduction to BIM Concepts: Understand the principles of Building Information Modeling (BIM) and how it applies to structural design.
- Structural Components Modeling: Create 3D models of beams, columns, foundations, and other structural elements.
- Detailed Structural Design: Learn to model and design structural components such as slabs, walls, and steel structures.
- Construction Documentation: Develop professional construction documentation, including floor plans, sections, elevations, and details.
- Collaboration with Other Disciplines: Explore how to collaborate with architectural and MEP teams using Revit’s project sharing tools.
- Structural Analysis and Load Calculation: Understand how to perform structural analysis within Revit and integrate load calculations.
- Real-world Applications: Gain practical knowledge by working on real-world structural projects.
- Visualization and Rendering: Learn techniques for visualizing your designs with photorealistic renderings and walkthroughs.
- Efficient Project Management: Master workflow management and version control for large-scale structural projects.
Requirements:
- Basic computer skills and familiarity with Windows OS.
- A high school diploma or equivalent qualification.
- A basic understanding of structural engineering principles is helpful but not mandatory.
- Access to a computer with Revit Structure software installed (institutions may provide access).
- A willingness to engage in hands-on projects and collaborate with peers.
Why Learn Revit Structure?
Revit Structure is the go-to BIM software for structural engineers. By learning Revit, you gain the ability to create intelligent 3D models, streamline collaboration, and produce accurate construction documentation efficiently. These skills will open doors to a wide range of career opportunities in the structural design and civil engineering fields.
Join our Revit Structure course in Coimbatore to build a solid foundation in BIM, enhance your structural design skills, and take your career to new heights!
Tekla Structure Course in Coimbatore
Course Overview:
The Tekla Structure Course in Coimbatore is specifically designed to introduce students and professionals to Tekla Structures, a leading software for Building Information Modeling (BIM) in structural engineering. This course will equip you with the knowledge and skills needed to design, model, and document complex structural projects. Tekla Structures is widely used for steel and concrete structures, providing tools to manage project workflows and ensure collaboration between design and construction teams, making it essential for modern structural engineers.
What You’ll Learn:
- Introduction to Tekla Structures: Learn the fundamentals of Tekla Structures, its interface, and powerful modeling tools.
- BIM for Structural Engineering: Understand how Building Information Modeling (BIM) integrates into structural design and project management.
- Structural Modeling: Create 3D models for steel and concrete structures, including beams, columns, slabs, foundations, and steel connections.
- Advanced Detailing: Learn how to apply advanced detailing techniques, including welding, bolting, and connection design for steel structures.
- Construction Documentation: Develop professional structural drawings and construction documents, including plans, sections, elevations, and fabrication drawings.
- Collaboration Across Disciplines: Master how to collaborate with architectural and MEP engineers using Tekla’s project sharing tools.
- Structural Analysis and Design: Learn how to perform basic structural analysis and integrate it with Tekla Structures for design optimization.
- Project Coordination and Management: Gain knowledge in project coordination, material management, and version control in large-scale structural projects.
- Real-world Project Applications: Apply your knowledge to real-world structural projects, from building foundations to high-rise steel structures.
- Visualization and Rendering: Explore rendering techniques for creating high-quality, photorealistic visualizations of your structural designs.
Requirements:
- Basic computer skills and familiarity with Windows OS.
- A high school diploma or equivalent qualification.
- A basic understanding of structural engineering principles is helpful but not mandatory.
- Access to a computer with Tekla Structures software installed (institutions may provide access).
- Eagerness to engage in hands-on projects and collaborate on team assignments.
Why Learn Tekla Structures?
Tekla Structures is a powerful and widely-used software in the construction industry for modeling and detailing structural designs. It allows structural engineers to work on detailed and complex 3D models, ensuring high accuracy in design, fabrication, and construction documentation. By mastering Tekla Structures, you’ll enhance your ability to create precise structural models, optimize workflows, and improve communication with other design disciplines, opening up many career opportunities in structural engineering and BIM.
Join our Tekla Structure course in Coimbatore to elevate your structural design skills, gain expertise in BIM, and take your career to the next level in the structural engineering industry!
Who We Are
Welcome to CADD BIM Technologies, your trusted and reliable partner in professional training for design, engineering, and project management. Situated in the heart of Coimbatore, we specialize in providing top-notch CADD BIM Training in Coimbatore that are designed to equip both students and professionals with the essential skills and knowledge required to excel in respective industries. Our diverse training programs, including the renowned and best Structural Designing Courses in coimbatore, are tailored to meet the evolving demands of the design and construction sectors.
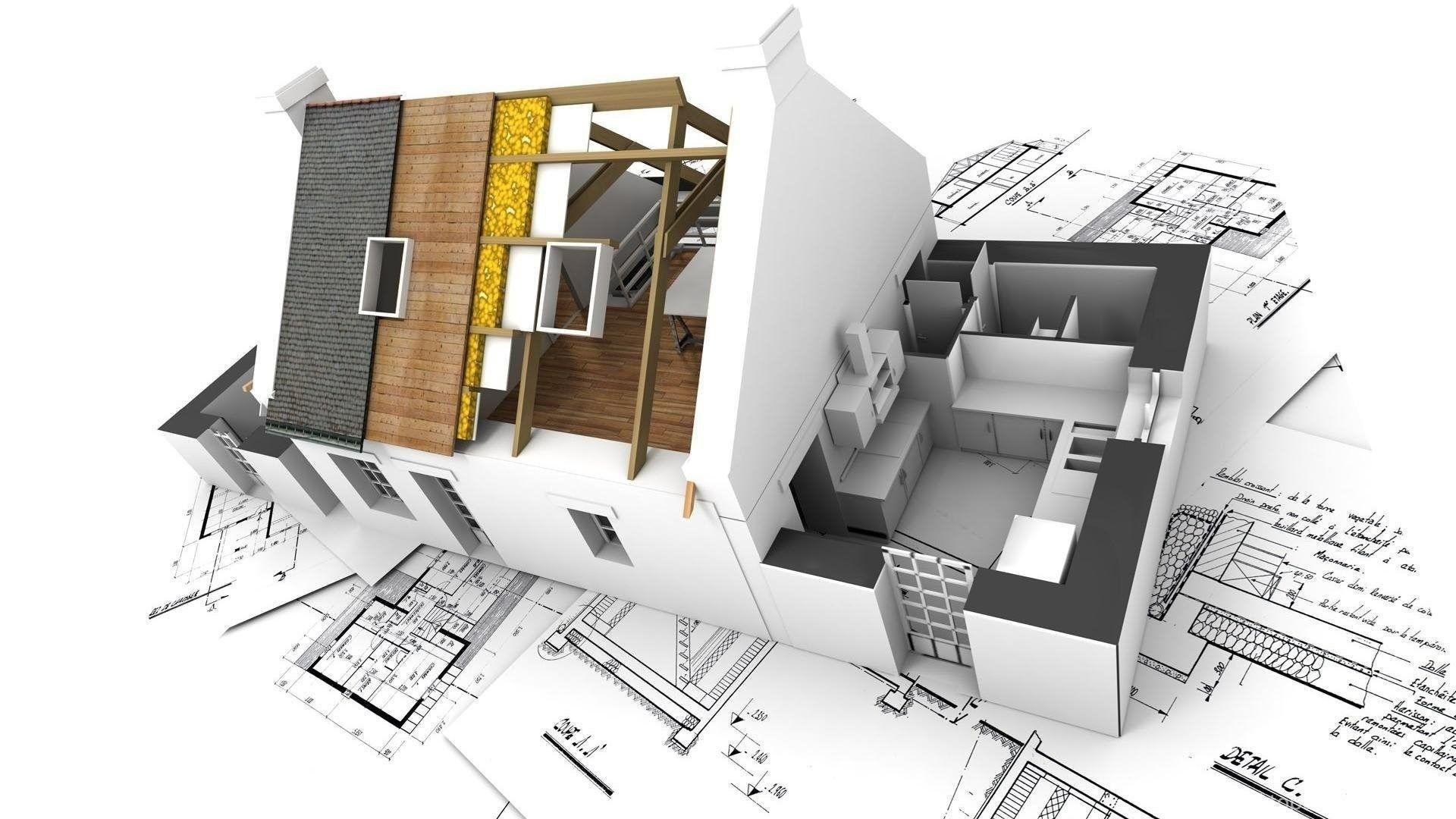
Request a Quote Today
Interested In Structural Designing Courses

