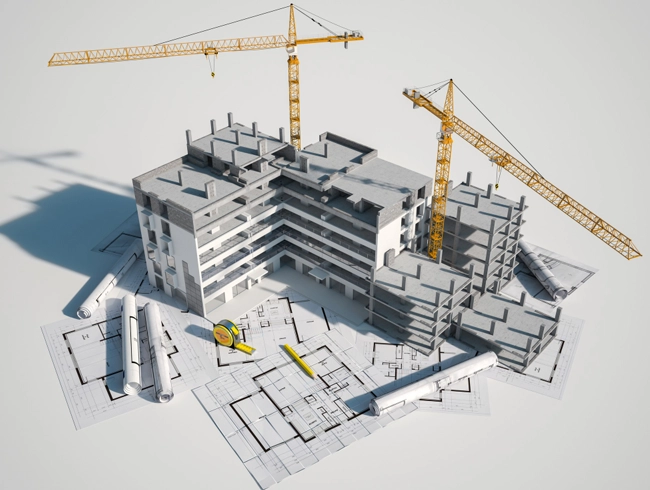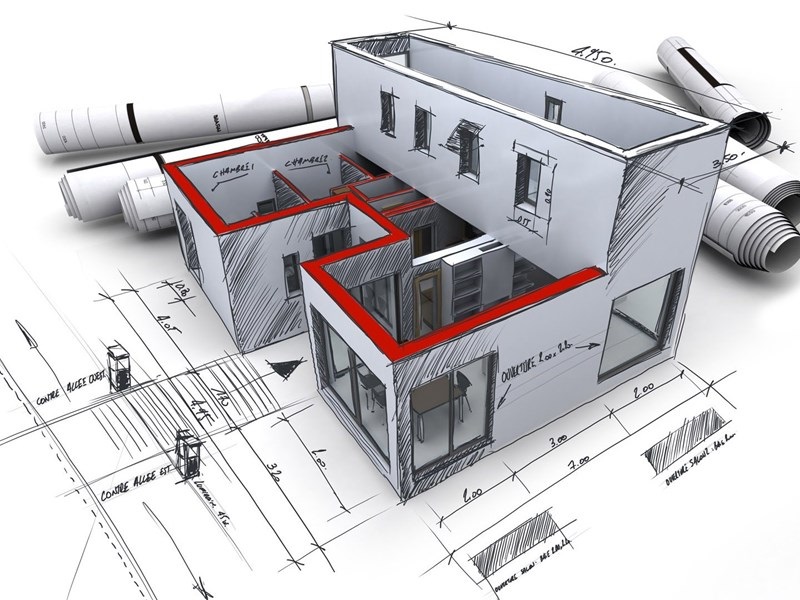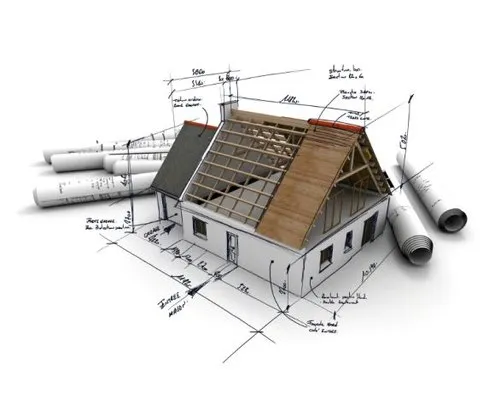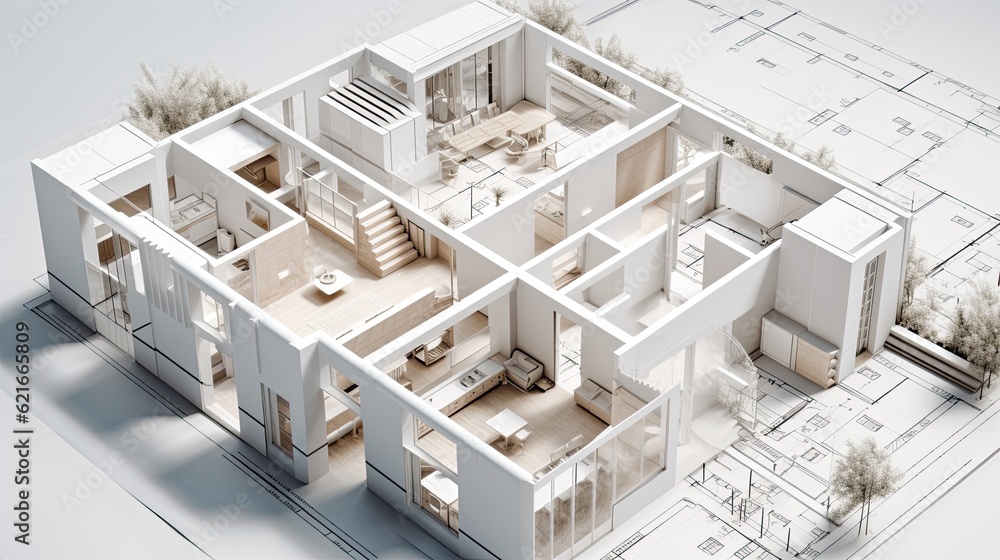Structural Detailing Courses in coimbatore
Structural Detailing AutoCAD Course in Coimbatore
Course Overview:
The Structural Detailing AutoCAD Course in Coimbatore is designed to equip students and professionals with essential skills for creating detailed structural drawings and designs using AutoCAD. This course focuses on using AutoCAD for structural detailing in both steel and concrete structures, enabling participants to create precise, clear, and accurate construction documents for structural projects. The program combines 2D drafting, 3D modeling, and construction documentation techniques, providing hands-on experience through real-world projects.
What You’ll Learn:
- Fundamentals of AutoCAD Software: Get acquainted with AutoCAD’s interface and tools tailored for structural detailing.
- Precision Drafting Techniques: Learn the principles of precise 2D and 3D drafting for steel and concrete structures.
- Structural Detailing: Master the creation of detailed drawings for beams, columns, foundations, slabs, and connections.
- Construction Documentation: Develop comprehensive construction documents, including structural plans, sections, elevations, and fabrication drawings.
- Site and Structural Planning: Learn to integrate structural designs with site planning, including layout drawings and land development.
- Annotations and Layouts: Use AutoCAD’s features to annotate, dimension, and create professional layout sheets for your drawings.
- Collaboration with Structural Engineers: Learn how to collaborate effectively with engineers to ensure designs are accurate and meet building codes.
- 3D Modeling for Structural Projects: Create 3D models of structural components to visualize complex designs and detect potential issues early.
- Practical Application: Gain experience by working on real-world structural detailing projects, improving your technical skills and efficiency.
Requirements:
- Basic computer literacy and familiarity with the Windows operating system.
- A high school diploma or equivalent qualification.
- Basic understanding of structural engineering or drafting principles is helpful but not mandatory.
- Access to a computer with AutoCAD software installed (institutions may provide access).
- Strong communication skills for understanding and presenting technical details.
- Willingness to actively engage in hands-on practice and collaborative projects.
Why Learn AutoCAD for Structural Detailing?
AutoCAD is a powerful tool used in the construction and structural engineering industries for creating detailed, accurate, and professional structural drawings. Mastering AutoCAD for structural detailing will enhance your ability to deliver clear, precise, and detailed construction documents, which is essential for the successful execution of steel and concrete structures. This course prepares you for various career opportunities in structural engineering, construction, and design.
Join our Structural Detailing AutoCAD course in Coimbatore to enhance your drafting skills, create professional structural drawings, and take your career in structural engineering to the next level!
Revit Structure Course in Coimbatore
Course Overview:
The Revit Structure Course in Coimbatore is designed to provide students and professionals with a comprehensive understanding of Building Information Modeling (BIM) and its application in structural detailing. This course focuses on mastering the use of Revit Structure for creating accurate 3D models, structural drawings, and detailed construction documentation for buildings and infrastructure projects. Whether you’re new to BIM or looking to enhance your skills, this course will help you effectively design, detail, and document structural elements using Revit Structure.
What You’ll Learn:
- Introduction to Revit Structure: Get familiar with the Revit Structure interface and learn the basics of BIM for structural detailing.
- Creating Structural Models: Learn to create parametric 3D models for structures such as beams, columns, slabs, and foundations.
- Structural Elements Detailing: Understand how to detail individual structural elements like reinforced concrete structures, steel framing, and masonry with accuracy.
- Reinforcement Detailing in Revit: Learn to detail reinforcement, generate bar bending schedules, and manage reinforcement libraries in Revit Structure.
- Construction Documentation: Master the process of creating construction drawings, including floor plans, sections, elevations, and schedules directly from your Revit models.
- Collaboration in Revit Structure: Learn how to work on shared projects, making use of cloud-based collaboration tools and project sharing features to enhance team workflows.
- Analysis and Coordination: Understand the integration of structural analysis software with Revit Structure to streamline the design and detailing process.
- Creating Material Schedules: Learn to generate material lists and quantity take-offs for structural elements, which helps in accurate material estimation and project costing.
- Real-World Applications: Apply your skills to real-world structural detailing projects, gaining hands-on experience with multi-story buildings, high-rise structures, and complex infrastructure projects.
Requirements:
- Basic computer skills and familiarity with Windows OS.
- A high school diploma or equivalent qualification.
- Basic knowledge of structural engineering or drafting is helpful but not mandatory.
- Access to a computer with Revit Structure software installed (institutions may provide access).
- Willingness to engage in hands-on exercises and collaborative learning with real-world structural design projects.
Why Learn Revit Structure?
Revit Structure is a leading software for structural detailing and BIM. It enables civil engineers and structural designers to create highly accurate models and detailed drawings for a wide range of structures. By mastering Revit Structure, you’ll enhance your ability to generate efficient, coordinated, and well-documented structural designs. This skill is essential for professionals aiming to excel in the modern construction industry, where accuracy and collaboration are paramount.
Join our Revit Structure Course in Coimbatore to develop the skills needed to design, detail, and document structural projects with Revit Structure, and take your career in structural engineering to the next level!
Tekla Structure Course in Coimbatore
Course Overview:
The Tekla Structure Course in Coimbatore is designed to equip students and professionals with the skills needed to master Tekla Structures, an advanced Building Information Modeling (BIM) software for structural detailing and design. This course focuses on creating accurate, detailed 3D models for structural elements and generating high-quality construction drawings and fabrication details. Tekla Structures is widely used for steel, concrete, and precast structures, making it an essential tool for professionals involved in structural engineering and construction projects.
What You’ll Learn:
- Introduction to Tekla Structures: Familiarize yourself with the Tekla Structures interface and understand how it enhances the structural detailing process.
- Creating 3D Structural Models: Learn how to create detailed 3D models of steel structures, reinforced concrete, and precast elements.
- Steel Detailing in Tekla: Master techniques for detailing steel beams, columns, braces, and connections, ensuring accurate representation of steel structures.
- Concrete and Precast Detailing: Learn to model reinforced concrete structures, including foundations, slabs, and columns, and work with precast components for efficient construction processes.
- Generating Construction Drawings: Understand how to create precise construction drawings and detailing sheets, including shop drawings, connection details, and assembly drawings.
- Bill of Materials (BOM) and Scheduling: Learn how to generate BOM and material lists for the accurate procurement of materials and the effective management of structural elements.
- Fabrication and Assembly: Understand how Tekla Structures integrates with fabrication workflows, creating models for the fabrication and assembly stages.
- Collaborative Design and Coordination: Learn to use Tekla’s project sharing tools to collaborate on large-scale structural projects, improving team coordination and project efficiency.
- Real-World Project Application: Apply your skills to real-world projects, working on multi-story buildings, industrial structures, and complex infrastructure projects.
Requirements:
- Basic computer literacy and familiarity with Windows OS.
- A high school diploma or equivalent qualification.
- Basic knowledge of structural engineering or drafting is helpful but not mandatory.
- Access to a computer with Tekla Structures software installed (institutions may provide access).
- Willingness to engage in hands-on exercises and collaborate on structural detailing projects.
Why Learn Tekla Structures?
Tekla Structures is a leading BIM software that allows structural engineers and designers to create highly detailed, accurate 3D models and generate fabrication drawings for various types of steel, concrete, and precast structures. Mastering Tekla Structures will enhance your ability to produce high-quality designs, improve construction workflows, and streamline the fabrication process. The software is widely used in the industry for structural design, detailing, and construction, and proficiency in Tekla can significantly boost your career prospects in the construction and civil engineering industries.
Join our Tekla Structure Course in Coimbatore to develop the essential skills needed for structural detailing and BIM modeling with Tekla Structures, and take the next step in advancing your career in structural engineering!
Who We Are
Welcome to CADD BIM Technologies, your trusted and reliable partner in professional training for design, engineering, and project management. Situated in the heart of Coimbatore, we specialize in providing top-notch CADD BIM Training in Coimbatore that are designed to equip both students and professionals with the essential skills and knowledge required to excel in respective industries. Our diverse training programs, including the renowned and best Structural Detailing Courses in coimbatore, are tailored to meet the evolving demands of the design and construction sectors.

Request a Quote Today
Interested In Structural Detailing Courses








